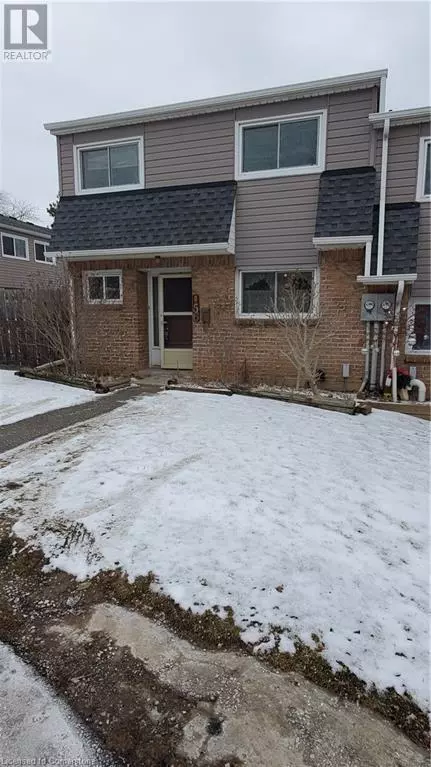2050 UPPER MIDDLE Road Unit# 56 Burlington, ON L7P3R9
3 Beds
2 Baths
1,256 SqFt
UPDATED:
Key Details
Property Type Townhouse
Sub Type Townhouse
Listing Status Active
Purchase Type For Sale
Square Footage 1,256 sqft
Price per Sqft $378
Subdivision 341 - Brant Hills
MLS® Listing ID 40694990
Style 2 Level
Bedrooms 3
Half Baths 1
Condo Fees $698/mo
Originating Board Cornerstone - Hamilton-Burlington
Year Built 1978
Property Sub-Type Townhouse
Property Description
Location
Province ON
Rooms
Extra Room 1 Second level Measurements not available 4pc Bathroom
Extra Room 2 Second level 9'6'' x 10'0'' Bedroom
Extra Room 3 Second level 9'3'' x 12'6'' Bedroom
Extra Room 4 Second level 12'2'' x 10'6'' Primary Bedroom
Extra Room 5 Basement 8'0'' x 6'0'' Storage
Extra Room 6 Basement 14'0'' x 10'0'' Storage
Interior
Cooling None
Exterior
Parking Features Yes
Community Features School Bus
View Y/N No
Total Parking Spaces 2
Private Pool No
Building
Story 2
Sewer Municipal sewage system
Architectural Style 2 Level
Others
Ownership Condominium






