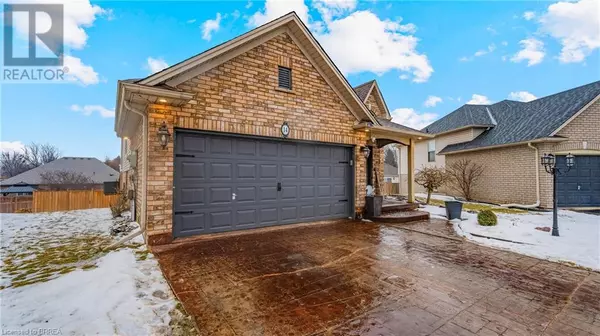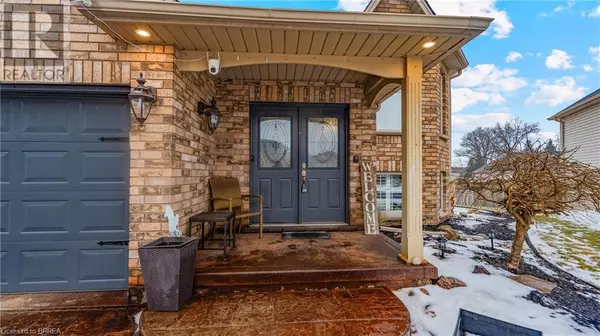14 VARLEY Crescent Brantford, ON N3R7Z3
4 Beds
2 Baths
2,486 SqFt
UPDATED:
Key Details
Property Type Single Family Home
Sub Type Freehold
Listing Status Active
Purchase Type For Sale
Square Footage 2,486 sqft
Price per Sqft $353
Subdivision 2007 - Mayfair
MLS® Listing ID 40694139
Style Raised bungalow
Bedrooms 4
Originating Board Brantford Regional Real Estate Assn Inc
Year Built 2001
Property Sub-Type Freehold
Property Description
Location
Province ON
Rooms
Extra Room 1 Basement 14'9'' x 12'8'' Bonus Room
Extra Room 2 Basement 12'9'' x 9'1'' Storage
Extra Room 3 Basement Measurements not available 3pc Bathroom
Extra Room 4 Basement 13'10'' x 10'1'' Bedroom
Extra Room 5 Basement 10'10'' x 12'8'' Bedroom
Extra Room 6 Basement 22'4'' x 14'0'' Recreation room
Interior
Heating Forced air,
Cooling Central air conditioning
Fireplaces Number 1
Exterior
Parking Features Yes
Fence Fence
View Y/N No
Total Parking Spaces 4
Private Pool No
Building
Story 1
Sewer Municipal sewage system
Architectural Style Raised bungalow
Others
Ownership Freehold
Virtual Tour https://youtu.be/YEmpsNjjOmk






