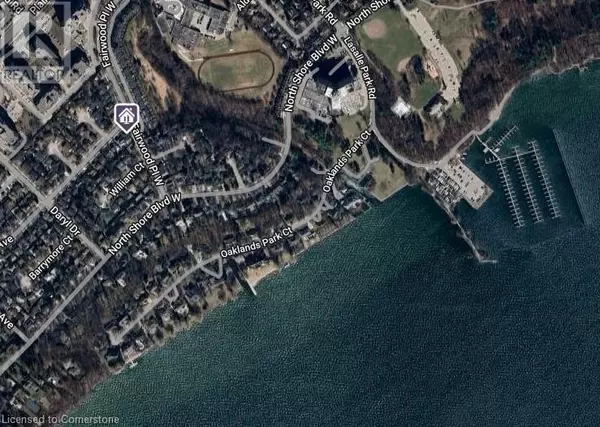154 HENDRIE Avenue Burlington, ON L7T4C2
4 Beds
4 Baths
3,398 SqFt
UPDATED:
Key Details
Property Type Single Family Home
Sub Type Freehold
Listing Status Active
Purchase Type For Sale
Square Footage 3,398 sqft
Price per Sqft $404
Subdivision 303 - Aldershot South
MLS® Listing ID 40695440
Bedrooms 4
Half Baths 1
Originating Board Cornerstone - Hamilton-Burlington
Property Sub-Type Freehold
Property Description
Location
Province ON
Rooms
Extra Room 1 Second level 13'3'' x 12'4'' Bedroom
Extra Room 2 Second level 9'8'' x 11'5'' Bedroom
Extra Room 3 Second level 10'2'' x 7'9'' 4pc Bathroom
Extra Room 4 Second level 10'2'' x 6'3'' 3pc Bathroom
Extra Room 5 Second level 13'7'' x 12'4'' Primary Bedroom
Extra Room 6 Lower level 17'9'' x 19'11'' Recreation room
Interior
Heating Forced air,
Cooling Central air conditioning
Fireplaces Number 2
Exterior
Parking Features Yes
Community Features Community Centre
View Y/N No
Total Parking Spaces 4
Private Pool Yes
Building
Lot Description Lawn sprinkler
Sewer Municipal sewage system
Others
Ownership Freehold
Virtual Tour https://www.youtube.com/watch?v=vZhv4Kc01Y8&feature=youtu.be






