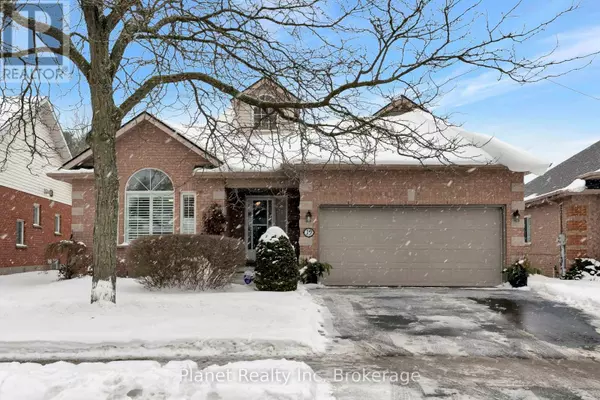REQUEST A TOUR If you would like to see this home without being there in person, select the "Virtual Tour" option and your agent will contact you to discuss available opportunities.
In-PersonVirtual Tour
$ 1,499,900
Est. payment /mo
Active
19 ARBORDALE WALK Guelph (village By The Arboretum), ON N1G4X7
3 Beds
3 Baths
1,799 SqFt
UPDATED:
Key Details
Property Type Condo
Sub Type Condominium/Strata
Listing Status Active
Purchase Type For Sale
Square Footage 1,799 sqft
Price per Sqft $833
Subdivision Village By The Arboretum
MLS® Listing ID X11953286
Style Bungalow
Bedrooms 3
Condo Fees $841/mo
Originating Board OnePoint Association of REALTORS®
Property Sub-Type Condominium/Strata
Property Description
What would you choose for your retirement, a scenic waterfront cottage vista, or, high-end finishes with all the conveniences and amenities at hand? Here at 19 Arbordale Walk you have it all! Overlooking a beautiful serene pond and rolling hills out every rear window, this double car garage bungalow offers almost 2,000 sq. ft. of main floor living space. The main floor checks every box with two bedrooms, en-suite bathroom, spacious den or additional 3rd bedroom, as well as a 4-pc main bath; the opened-up living & dining rooms, and a large eat-in kitchen and sunroom, compete with skylight, that truly put this home over the top! Hardwood flooring adorns the majority of the main level, creating a rich & inviting first impression from the moment you arrive. The primary bedroom at the back of the home includes a walk-in closet with gorgeous built-ins, with a throughway to a large main floor laundry room. The 4-pc en-suite offers a stunning glass shower, double vanity & heated floors. Downstairs you'll find a finished rec room, complete with gas fireplace, plus a full washroom and large guest bedroom for the comfort of your overnight company. The sellers recently upgraded the attic insulation keeping your new home comfortable all year. Additional upgrades to the home include a professional workshop, a walk in cedar closet, large wall of heavy duty storage shelving and large fitness area. Once you see this unique property and incredible community, you wont be able to imagine retirement anywhere else! Make a private appointment today, and immerse yourself in the feeling of serenity and tranquility you've been looking for. (id:24570)
Location
Province ON
Interior
Heating Forced air
Cooling Central air conditioning
Fireplaces Number 1
Exterior
Parking Features Yes
Community Features Pet Restrictions
View Y/N No
Total Parking Spaces 4
Private Pool No
Building
Story 1
Architectural Style Bungalow
Others
Ownership Condominium/Strata
Virtual Tour https://sites.ground2airmedia.com/sites/enzovvn/unbranded






