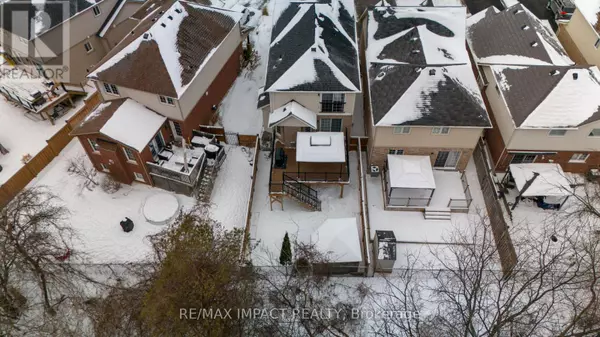1609 NORTHFIELD AVENUE Oshawa (samac), ON L1K0K9
3 Beds
3 Baths
1,499 SqFt
UPDATED:
Key Details
Property Type Single Family Home
Sub Type Freehold
Listing Status Active
Purchase Type For Sale
Square Footage 1,499 sqft
Price per Sqft $600
Subdivision Samac
MLS® Listing ID E11952988
Bedrooms 3
Half Baths 1
Originating Board Central Lakes Association of REALTORS®
Property Sub-Type Freehold
Property Description
Location
Province ON
Rooms
Extra Room 1 Second level 4.11 m X 4.29 m Primary Bedroom
Extra Room 2 Second level 3.15 m X 4.55 m Bedroom 2
Extra Room 3 Second level 2.74 m X 2.46 m Den
Extra Room 4 Main level 2.64 m X 3.3 m Foyer
Extra Room 5 Main level 2.97 m X 4.65 m Living room
Extra Room 6 Main level 2.97 m X 1.6 m Sitting room
Interior
Heating Forced air
Cooling Central air conditioning
Flooring Ceramic, Hardwood, Laminate
Fireplaces Number 1
Exterior
Parking Features Yes
View Y/N No
Total Parking Spaces 5
Private Pool No
Building
Story 2
Sewer Sanitary sewer
Others
Ownership Freehold
Virtual Tour https://drive.google.com/file/d/13vwDliCqRIalkGsQj3Z1UknTYVrQuPTe/view?usp=share_link






