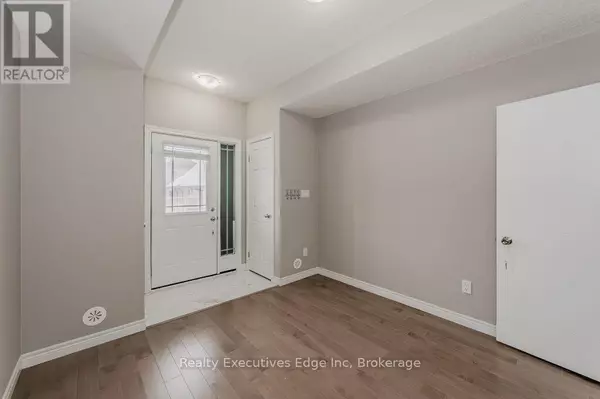107 Westra DR #23 Guelph (west Willow Woods), ON N1K0B9
3 Beds
2 Baths
1,399 SqFt
UPDATED:
Key Details
Property Type Townhouse
Sub Type Townhouse
Listing Status Active
Purchase Type For Sale
Square Footage 1,399 sqft
Price per Sqft $443
Subdivision West Willow Woods
MLS® Listing ID X11953436
Bedrooms 3
Half Baths 1
Condo Fees $306/mo
Originating Board OnePoint Association of REALTORS®
Property Sub-Type Townhouse
Property Description
Location
Province ON
Rooms
Extra Room 1 Second level 2.97 m X 2.33 m Kitchen
Extra Room 2 Second level 6.37 m X 3.12 m Living room
Extra Room 3 Second level 6.37 m X 3.12 m Dining room
Extra Room 4 Second level Measurements not available x 7 m Bathroom
Extra Room 5 Third level 3.93 m X 3.22 m Primary Bedroom
Extra Room 6 Third level 3.02 m X 2.89 m Bedroom 2
Interior
Heating Forced air
Cooling Central air conditioning
Exterior
Parking Features Yes
Community Features Pet Restrictions
View Y/N No
Total Parking Spaces 2
Private Pool No
Others
Ownership Condominium/Strata
Virtual Tour https://tours.visualadvantage.ca/cp/4dbdb710/






