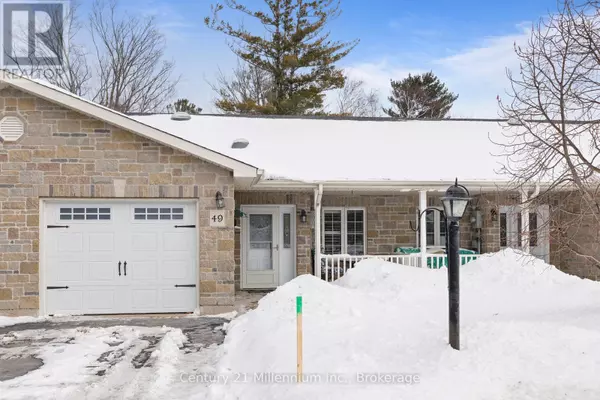49 GREENWAY DRIVE Wasaga Beach, ON L9Z0E6
2 Beds
2 Baths
1,099 SqFt
UPDATED:
Key Details
Property Type Townhouse
Sub Type Townhouse
Listing Status Active
Purchase Type For Sale
Square Footage 1,099 sqft
Price per Sqft $423
Subdivision Wasaga Beach
MLS® Listing ID S11953965
Style Bungalow
Bedrooms 2
Originating Board OnePoint Association of REALTORS®
Property Sub-Type Townhouse
Property Description
Location
Province ON
Rooms
Extra Room 1 Main level 4.78 m X 3.05 m Kitchen
Extra Room 2 Main level 4.47 m X 4.04 m Dining room
Extra Room 3 Main level 4.27 m X 3.71 m Living room
Extra Room 4 Main level 3.89 m X 3.38 m Primary Bedroom
Extra Room 5 Main level 3.66 m X 3.05 m Bedroom 2
Interior
Heating Forced air
Cooling Central air conditioning
Flooring Tile, Hardwood
Fireplaces Number 1
Exterior
Parking Features Yes
View Y/N No
Total Parking Spaces 2
Private Pool Yes
Building
Lot Description Lawn sprinkler
Story 1
Sewer Sanitary sewer
Architectural Style Bungalow
Others
Ownership Freehold






