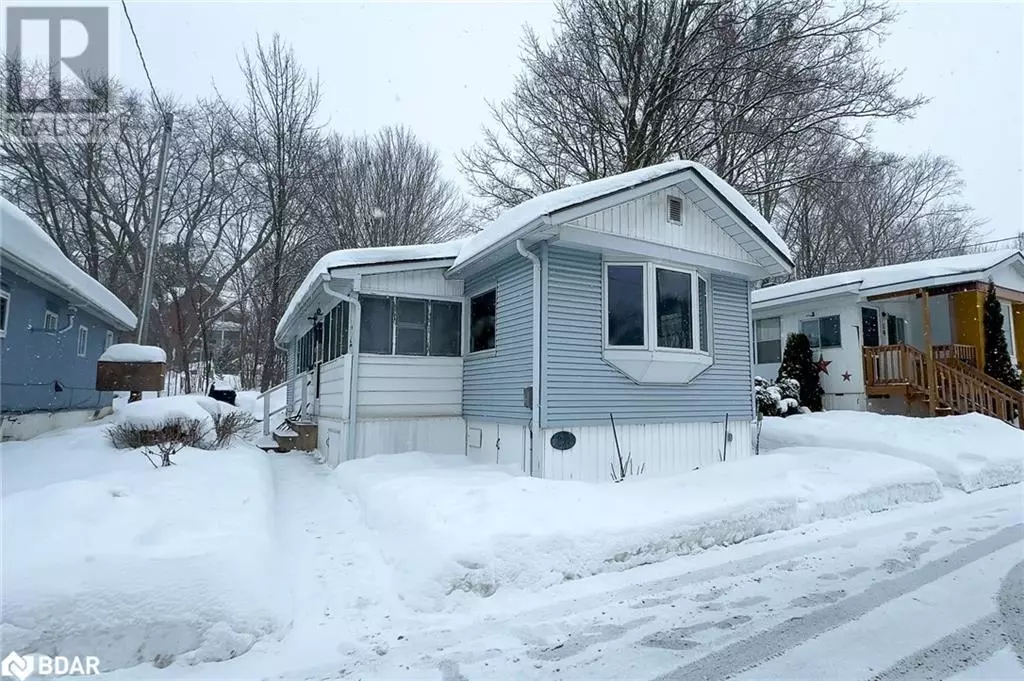26 DUNN Avenue Unit# 20 Orillia, ON L3V2N9
2 Beds
1 Bath
775 SqFt
UPDATED:
Key Details
Property Type Single Family Home
Sub Type Leasehold
Listing Status Active
Purchase Type For Sale
Square Footage 775 sqft
Price per Sqft $290
Subdivision West Ward
MLS® Listing ID 40694719
Style Mobile Home
Bedrooms 2
Originating Board Barrie & District Association of REALTORS® Inc.
Property Sub-Type Leasehold
Property Description
Location
Province ON
Rooms
Extra Room 1 Main level 8'2'' x 20'8'' Bedroom
Extra Room 2 Main level 7'6'' x 6'6'' 4pc Bathroom
Extra Room 3 Main level 7'10'' x 11'2'' Laundry room
Extra Room 4 Main level 12'0'' x 9'6'' Primary Bedroom
Extra Room 5 Main level 13'7'' x 12'0'' Living room
Extra Room 6 Main level 10'4'' x 20'0'' Kitchen/Dining room
Interior
Heating Forced air,
Cooling Window air conditioner
Exterior
Parking Features No
View Y/N No
Total Parking Spaces 1
Private Pool No
Building
Lot Description Landscaped
Story 1
Sewer Municipal sewage system
Architectural Style Mobile Home
Others
Ownership Leasehold






