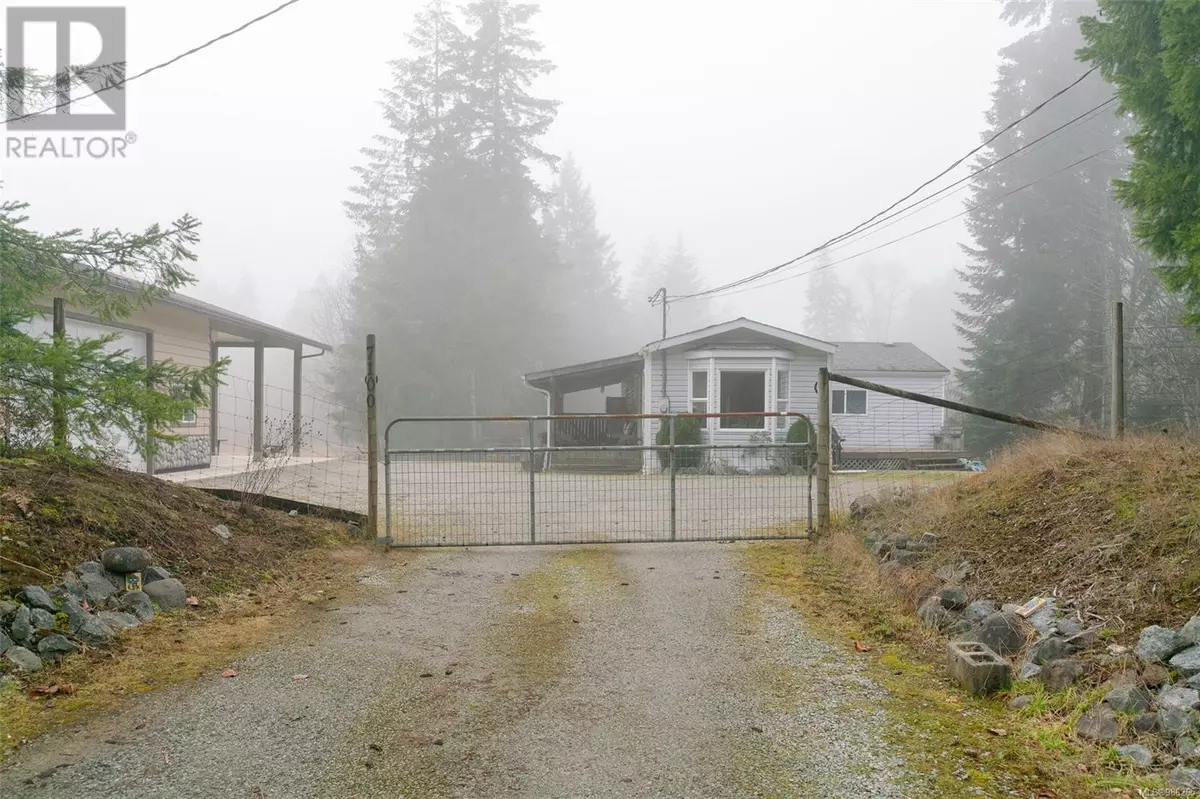7100 Beaver Creek Rd Port Alberni, BC V9Y8M3
4 Beds
2 Baths
2,079 SqFt
UPDATED:
Key Details
Property Type Single Family Home
Sub Type Freehold
Listing Status Active
Purchase Type For Sale
Square Footage 2,079 sqft
Price per Sqft $529
Subdivision Alberni Valley
MLS® Listing ID 986265
Bedrooms 4
Originating Board Vancouver Island Real Estate Board
Year Built 1992
Lot Size 6.820 Acres
Acres 297079.2
Property Sub-Type Freehold
Property Description
Location
Province BC
Zoning Residential
Rooms
Extra Room 1 Main level 4-Piece Bathroom
Extra Room 2 Main level 5'7 x 8'3 Laundry room
Extra Room 3 Main level 11'5 x 19'6 Family room
Extra Room 4 Main level 7'8 x 9'10 Bedroom
Extra Room 5 Main level 9'4 x 11'3 Bedroom
Extra Room 6 Main level 9'10 x 14'9 Bedroom
Interior
Heating Baseboard heaters, Forced air, Heat Pump,
Cooling Air Conditioned
Fireplaces Number 1
Exterior
Parking Features No
View Y/N No
Total Parking Spaces 5
Private Pool No
Others
Ownership Freehold






