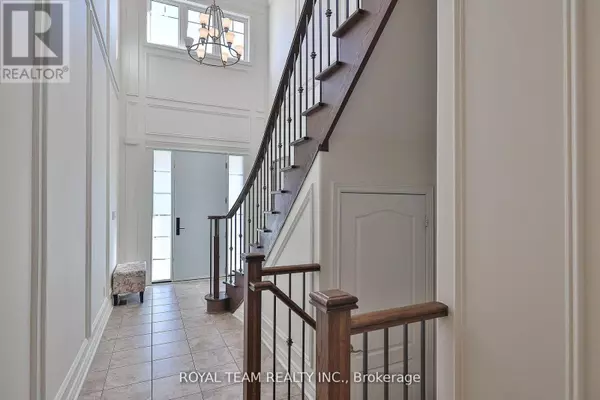227 FREDERICK CURRAN LANE Newmarket (woodland Hill), ON L3X0B9
6 Beds
6 Baths
UPDATED:
Key Details
Property Type Single Family Home
Sub Type Freehold
Listing Status Active
Purchase Type For Sale
Subdivision Woodland Hill
MLS® Listing ID N11954068
Bedrooms 6
Half Baths 1
Originating Board Toronto Regional Real Estate Board
Property Sub-Type Freehold
Property Description
Location
Province ON
Rooms
Extra Room 1 Second level 5.81 m X 5.36 m Primary Bedroom
Extra Room 2 Second level 4.14 m X 3.84 m Bedroom 2
Extra Room 3 Second level 4.66 m X 3.87 m Bedroom 3
Extra Room 4 Second level 3.78 m X 3.35 m Bedroom 4
Extra Room 5 Main level 4.27 m X 3.66 m Living room
Extra Room 6 Main level 4.27 m X 3.66 m Dining room
Interior
Heating Forced air
Cooling Central air conditioning
Flooring Hardwood, Laminate, Ceramic
Exterior
Parking Features Yes
View Y/N Yes
View View
Total Parking Spaces 6
Private Pool No
Building
Story 2
Sewer Sanitary sewer
Others
Ownership Freehold






