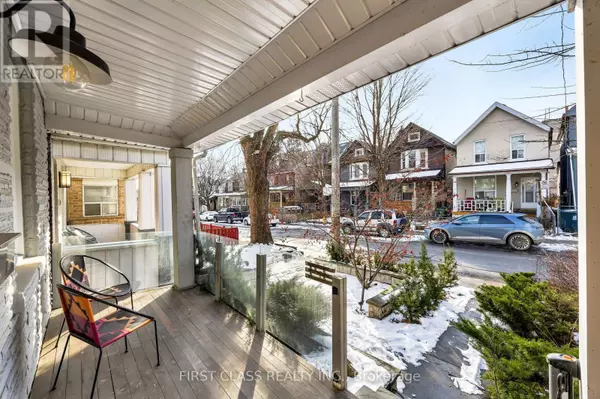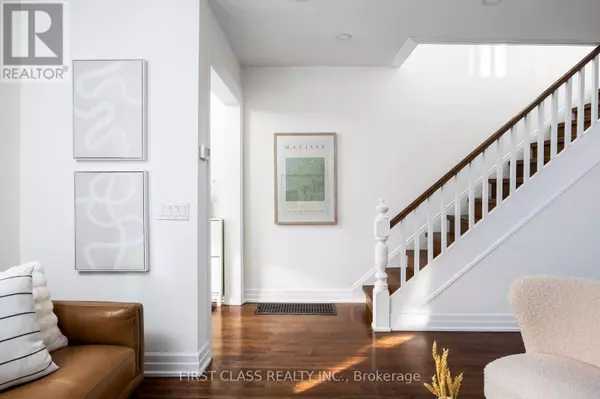121 GALT AVENUE Toronto (south Riverdale), ON M4M2Z4
4 Beds
3 Baths
UPDATED:
Key Details
Property Type Single Family Home
Sub Type Freehold
Listing Status Active
Purchase Type For Rent
Subdivision South Riverdale
MLS® Listing ID E11954745
Bedrooms 4
Originating Board Toronto Regional Real Estate Board
Property Sub-Type Freehold
Property Description
Location
Province ON
Rooms
Extra Room 1 Second level 3 m X 4.55 m Primary Bedroom
Extra Room 2 Second level 3.85 m X 3 m Bedroom 2
Extra Room 3 Basement 3.3 m X 4.2 m Recreational, Games room
Extra Room 4 Basement 3.8 m X 2.8 m Bedroom
Extra Room 5 Ground level 4.55 m X 3.85 m Living room
Extra Room 6 Ground level 4.55 m X 3.85 m Dining room
Interior
Heating Forced air
Cooling Central air conditioning
Flooring Hardwood, Vinyl
Exterior
Parking Features No
Fence Fenced yard
View Y/N No
Total Parking Spaces 2
Private Pool No
Building
Story 2
Sewer Sanitary sewer
Others
Ownership Freehold
Acceptable Financing Monthly
Listing Terms Monthly






