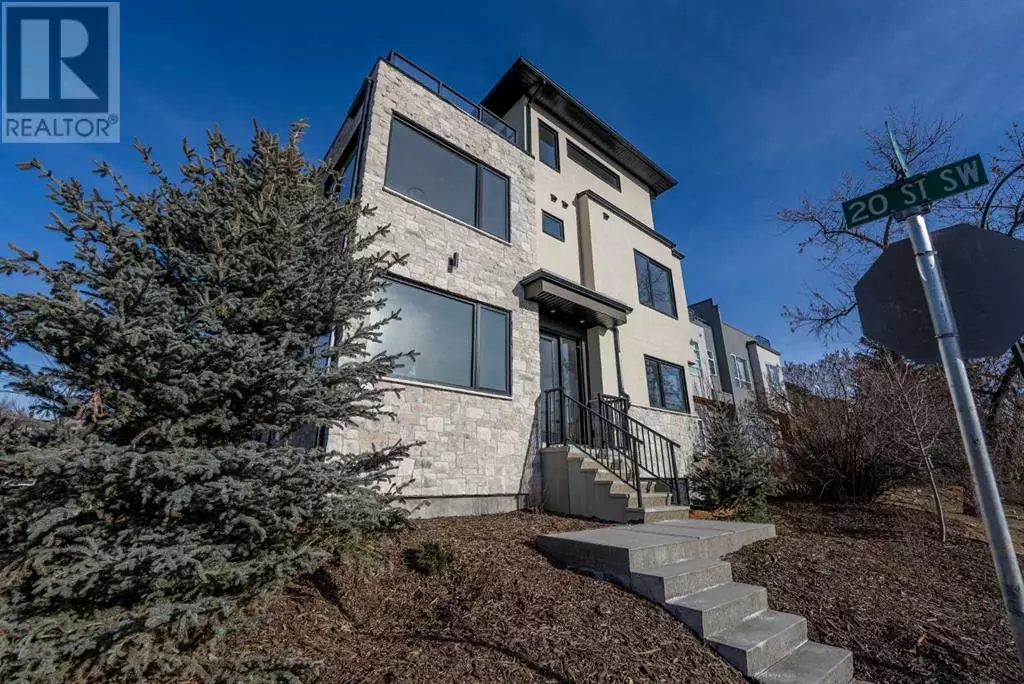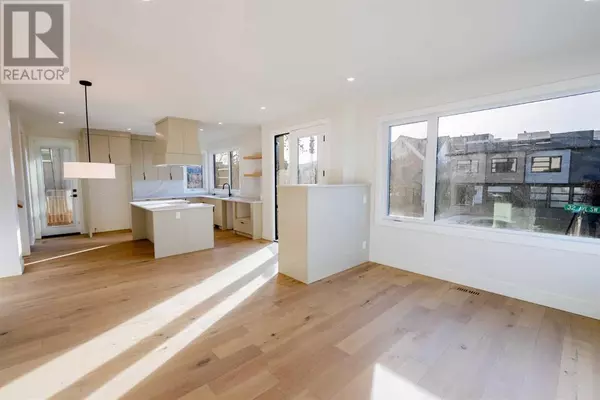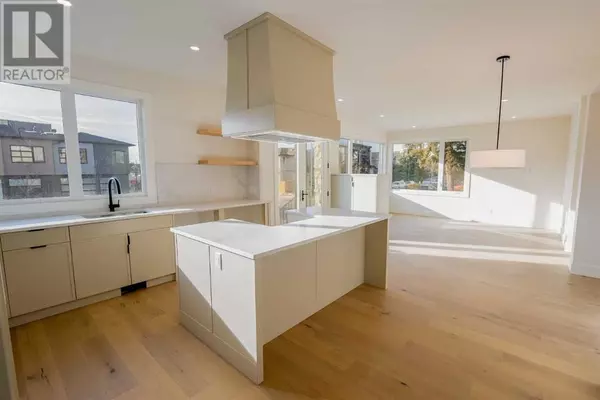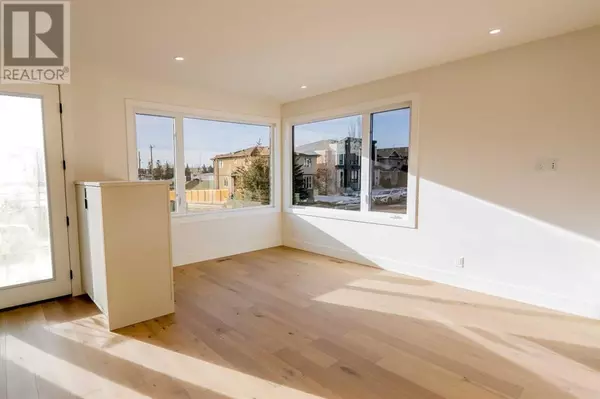Unit 1, 2040 32 Avenue SW Calgary, AB T2T1W6
3 Beds
4 Baths
1,878 SqFt
UPDATED:
Key Details
Property Type Townhouse
Sub Type Townhouse
Listing Status Active
Purchase Type For Sale
Square Footage 1,878 sqft
Price per Sqft $530
Subdivision South Calgary
MLS® Listing ID A2190382
Bedrooms 3
Half Baths 1
Condo Fees $300/mo
Originating Board Calgary Real Estate Board
Property Sub-Type Townhouse
Property Description
Location
Province AB
Rooms
Extra Room 1 Third level 20.00 M x 17.50 M Loft
Extra Room 2 Lower level 20.33 M x 12.17 M Recreational, Games room
Extra Room 3 Lower level Measurements not available 4pc Bathroom
Extra Room 4 Lower level 11.17 M x 10.00 M Bedroom
Extra Room 5 Main level 15.83 M x 12.00 M Living room
Extra Room 6 Main level 10.33 M x 11.00 M Breakfast
Interior
Heating Forced air
Cooling See Remarks
Flooring Vinyl Plank
Exterior
Parking Features Yes
Garage Spaces 1.0
Garage Description 1
Fence Not fenced
Community Features Pets Allowed
View Y/N No
Total Parking Spaces 1
Private Pool No
Building
Story 3
Others
Ownership Condominium/Strata






