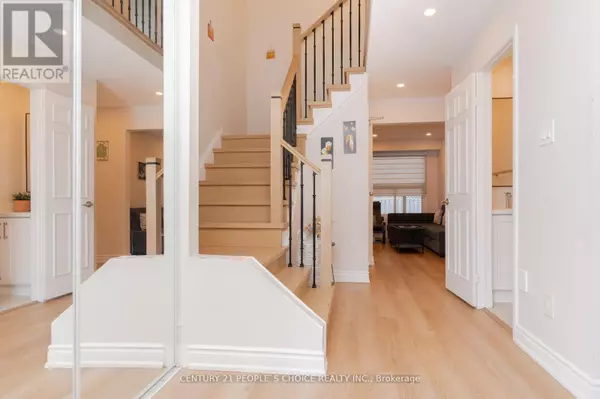362 KINGSBRIDGE GARDEN CIRCLE Mississauga (hurontario), ON L5R1K8
5 Beds
4 Baths
UPDATED:
Key Details
Property Type Single Family Home
Sub Type Freehold
Listing Status Active
Purchase Type For Sale
Subdivision Hurontario
MLS® Listing ID W11955328
Bedrooms 5
Half Baths 1
Originating Board Toronto Regional Real Estate Board
Property Sub-Type Freehold
Property Description
Location
Province ON
Rooms
Extra Room 1 Second level 4.04 m X 3.91 m Primary Bedroom
Extra Room 2 Second level 2.84 m X 2.67 m Bedroom 2
Extra Room 3 Second level 4.55 m X 2.54 m Bedroom 3
Extra Room 4 Second level 2.74 m X 2.57 m Bedroom 4
Extra Room 5 Basement 3.51 m X 2.79 m Kitchen
Extra Room 6 Basement 3.88 m X 2.74 m Bedroom 5
Interior
Heating Forced air
Cooling Central air conditioning
Flooring Laminate, Ceramic
Exterior
Parking Features Yes
Fence Fenced yard
Community Features Community Centre
View Y/N No
Total Parking Spaces 4
Private Pool No
Building
Lot Description Landscaped
Story 2
Sewer Sanitary sewer
Others
Ownership Freehold
Virtual Tour https://thebrownmaple.ca/dW5icmFuZGVkNTM2






