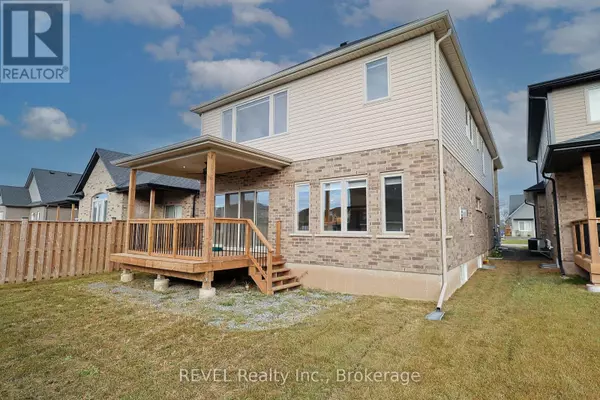REQUEST A TOUR If you would like to see this home without being there in person, select the "Virtual Tour" option and your agent will contact you to discuss available opportunities.
In-PersonVirtual Tour
$ 1,149,900
Est. payment /mo
Active
7354 SHERRILEE CRESCENT Niagara Falls (222 - Brown), ON L2H3T2
6 Beds
5 Baths
UPDATED:
Key Details
Property Type Single Family Home
Sub Type Freehold
Listing Status Active
Purchase Type For Sale
Subdivision 222 - Brown
MLS® Listing ID X11955451
Bedrooms 6
Originating Board Niagara Association of REALTORS®
Property Sub-Type Freehold
Property Description
This Custom Masterpiece is 6 bedrooms, 5 full bathrooms Fully Finished from top to bottom and Loaded with the Upgrades. The Moment you open the front doors, The WOW! factor starts from there, Stunning open to below grand foyer boasts an abundance of natural light that draws you in towards the open-concept main floor. Expensive chandeliers and pot lights throughout the home. Gorgeous open wide Oak staircase with metal spindles will bring joy on your face, pay close attention to the fine details throughout the home and tastefully selected porcelain tiles and engineered hardwood flooring.Entering from the garage into your Mudroom you will be stunned by Custom Full Glass tiled bathroom on main floor. Few steps ahead and you will hear your Heartbeat, Featuring a Stunning Custom build Kitchen, that offers a lovely waterfall Island, top quality Quartz countertops throughout, slow closing drawers, extended height kitchen cabinets all the way to the ceiling with crown mouldings, Monogram Built-in Top of the Line Appliances, Chef's cooktop and custom Cabinets.The Great room flows a true open concept and is highlighted by a beautiful fireplace with stone feature wall, huge windows and 4 Panel patio doors that will lead you to a beautiful covered deck. Making your way to second floor you will find Four spacious bedrooms and 3 Full bathrooms. Two primary bedrooms and a Laundry. The master retreat includes an walk-in closet and Gorgeous 5-piece ensuite. (id:24570)
Location
Province ON
Interior
Heating Forced air
Cooling Central air conditioning
Exterior
Parking Features Yes
View Y/N No
Total Parking Spaces 4
Private Pool No
Building
Story 2
Sewer Sanitary sewer
Others
Ownership Freehold
Virtual Tour https://youtu.be/qj194p1KfxQ?si=QMYLTZMGorEw9PtB






