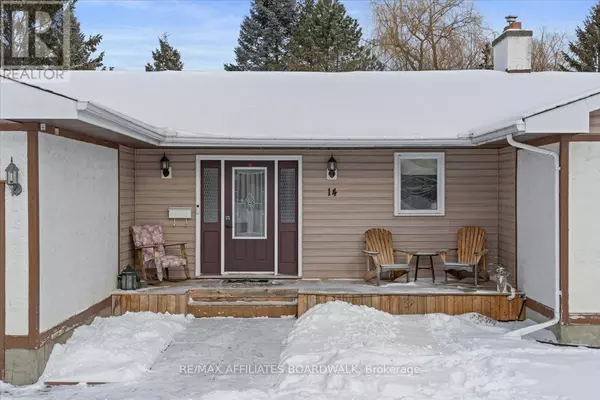14 EAST HEALEY AVENUE Ottawa, ON K2S1K1
3 Beds
3 Baths
UPDATED:
Key Details
Property Type Single Family Home
Sub Type Freehold
Listing Status Active
Purchase Type For Sale
Subdivision 8203 - Stittsville (South)
MLS® Listing ID X11955748
Style Bungalow
Bedrooms 3
Originating Board Ottawa Real Estate Board
Property Sub-Type Freehold
Property Description
Location
Province ON
Rooms
Extra Room 1 Lower level 1.37 m X 2.13 m Bathroom
Extra Room 2 Lower level 4.11 m X 9.75 m Recreational, Games room
Extra Room 3 Lower level 4.26 m X 6.7 m Recreational, Games room
Extra Room 4 Lower level 3.04 m X 3.93 m Bedroom
Extra Room 5 Main level 3.13 m X 3.47 m Bedroom
Extra Room 6 Main level 3.5 m X 4.6 m Primary Bedroom
Interior
Heating Heat Pump
Cooling Central air conditioning
Exterior
Parking Features Yes
Fence Fenced yard
View Y/N No
Total Parking Spaces 6
Private Pool No
Building
Lot Description Lawn sprinkler
Story 1
Sewer Septic System
Architectural Style Bungalow
Others
Ownership Freehold






