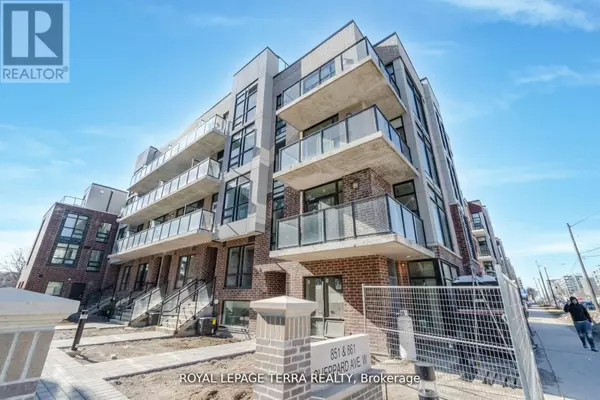861 Sheppard AVE West #66 Toronto (bathurst Manor), ON M3H2T4
2 Beds
3 Baths
999 SqFt
UPDATED:
Key Details
Property Type Townhouse
Sub Type Townhouse
Listing Status Active
Purchase Type For Sale
Square Footage 999 sqft
Price per Sqft $700
Subdivision Bathurst Manor
MLS® Listing ID C11955778
Bedrooms 2
Half Baths 1
Condo Fees $282/mo
Originating Board Toronto Regional Real Estate Board
Property Sub-Type Townhouse
Property Description
Location
Province ON
Rooms
Extra Room 1 Second level 3.05 m X 4.58 m Primary Bedroom
Extra Room 2 Second level 2.77 m X 2.76 m Bedroom
Extra Room 3 Main level 5.82 m X 3.08 m Living room
Extra Room 4 Main level 5.82 m X 3.08 m Dining room
Extra Room 5 Main level Measurements not available Kitchen
Interior
Heating Forced air
Cooling Central air conditioning
Exterior
Parking Features Yes
Community Features Pets not Allowed, Community Centre
View Y/N No
Total Parking Spaces 1
Private Pool No
Others
Ownership Condominium/Strata
Virtual Tour https://unbranded.mediatours.ca/property/66-871-sheppard-avenue-west-north-york/






