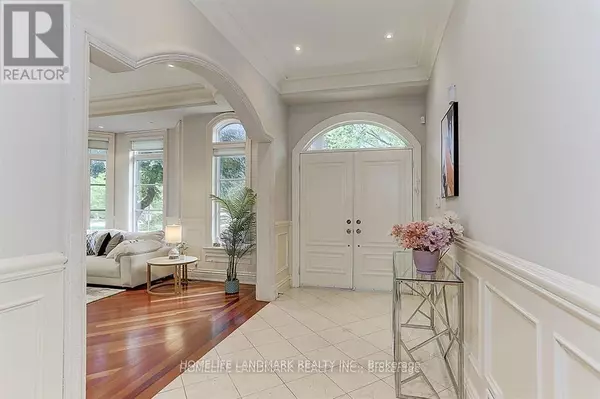34 MOCCASIN TRAIL Toronto (banbury-don Mills), ON M3C1Y7
5 Beds
6 Baths
2,999 SqFt
UPDATED:
Key Details
Property Type Single Family Home
Sub Type Freehold
Listing Status Active
Purchase Type For Sale
Square Footage 2,999 sqft
Price per Sqft $999
Subdivision Banbury-Don Mills
MLS® Listing ID C11956403
Bedrooms 5
Half Baths 1
Originating Board Toronto Regional Real Estate Board
Property Sub-Type Freehold
Property Description
Location
Province ON
Rooms
Extra Room 1 Second level 4.59 m X 3.97 m Bedroom 4
Extra Room 2 Second level 6.24 m X 3.47 m Primary Bedroom
Extra Room 3 Second level 5.55 m X 3.54 m Bedroom 2
Extra Room 4 Second level 4.66 m X 4.11 m Bedroom 3
Extra Room 5 Lower level 7.31 m X 4.02 m Games room
Extra Room 6 Lower level 4.82 m X 3.35 m Bedroom 5
Interior
Heating Forced air
Cooling Central air conditioning
Flooring Hardwood, Carpeted
Exterior
Parking Features Yes
View Y/N No
Total Parking Spaces 6
Private Pool No
Building
Story 2
Sewer Sanitary sewer
Others
Ownership Freehold






