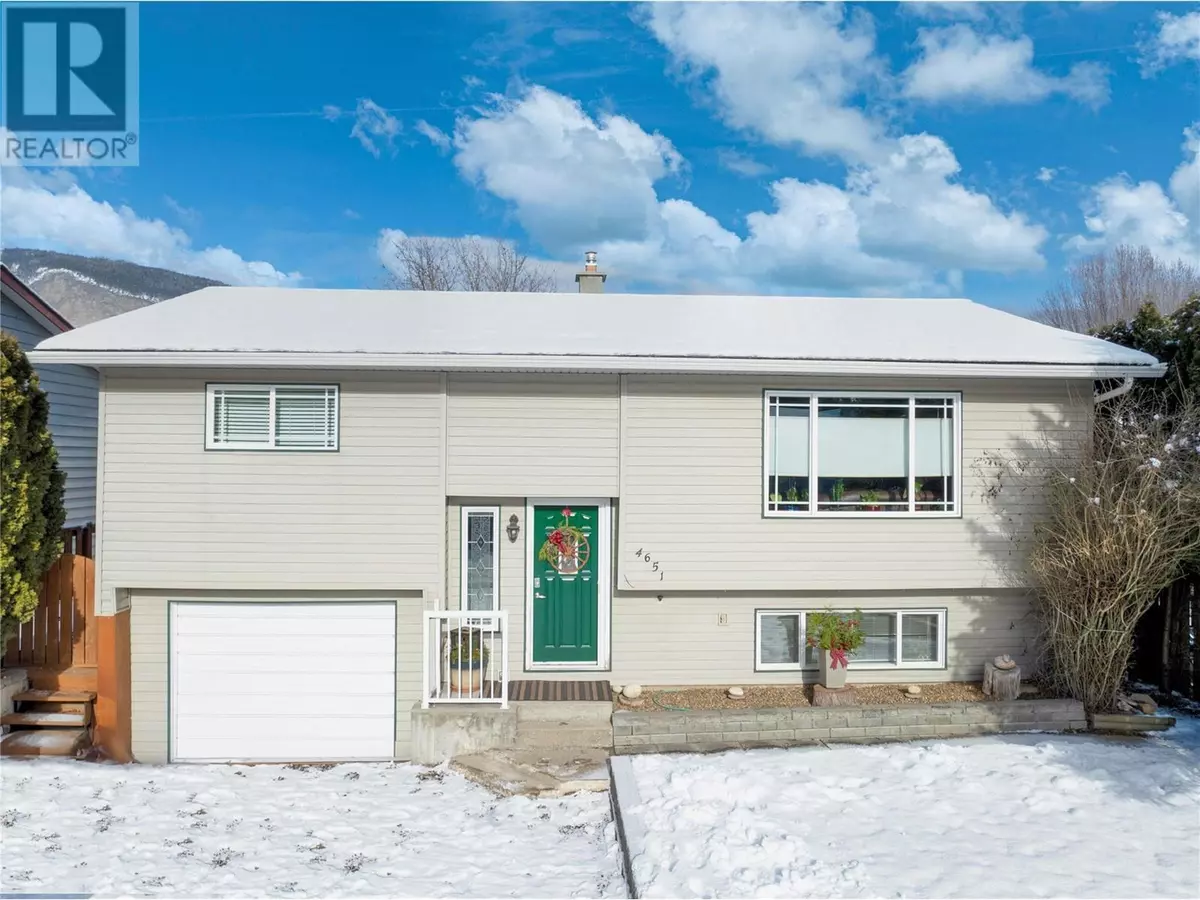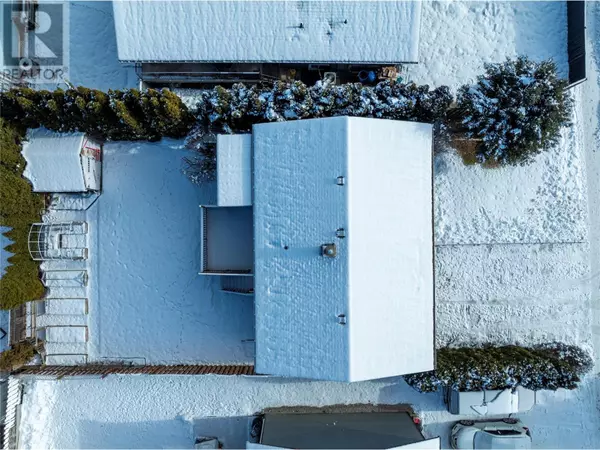4651 71 Avenue NE Salmon Arm, BC V0E1K0
3 Beds
2 Baths
1,937 SqFt
UPDATED:
Key Details
Property Type Single Family Home
Sub Type Freehold
Listing Status Active
Purchase Type For Sale
Square Footage 1,937 sqft
Price per Sqft $329
Subdivision Ne Salmon Arm
MLS® Listing ID 10334409
Bedrooms 3
Originating Board Association of Interior REALTORS®
Year Built 1982
Lot Size 4,791 Sqft
Acres 4791.6
Property Sub-Type Freehold
Property Description
Location
Province BC
Zoning Unknown
Rooms
Extra Room 1 Basement 17'8'' x 13'5'' Family room
Extra Room 2 Basement 12'3'' x 10'10'' Office
Extra Room 3 Basement Measurements not available Full bathroom
Extra Room 4 Basement 12'8'' x 10'9'' Storage
Extra Room 5 Basement 12'8'' x 11'3'' Bedroom
Extra Room 6 Main level 12'6'' x 11'1'' Bedroom
Interior
Heating See remarks
Cooling Central air conditioning
Exterior
Parking Features No
View Y/N No
Private Pool No
Building
Story 1
Sewer Municipal sewage system
Others
Ownership Freehold






