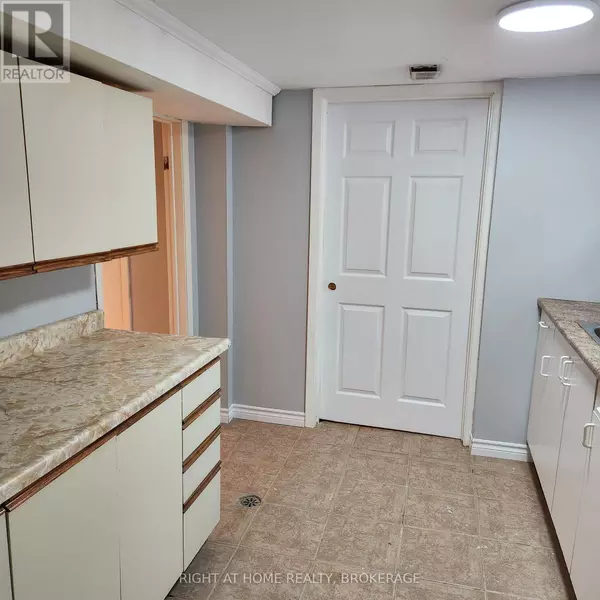149 N BONNINGTON AVE #Lower Toronto (clairlea-birchmount), ON M1K1Y2
2 Beds
1 Bath
UPDATED:
Key Details
Property Type Single Family Home
Sub Type Freehold
Listing Status Active
Purchase Type For Rent
Subdivision Clairlea-Birchmount
MLS® Listing ID E11956546
Style Bungalow
Bedrooms 2
Originating Board Toronto Regional Real Estate Board
Property Sub-Type Freehold
Property Description
Location
Province ON
Rooms
Extra Room 1 Basement 4.1 m X 2.9 m Primary Bedroom
Extra Room 2 Basement 3.1 m X 2.9 m Bedroom 2
Extra Room 3 Basement 5.7 m X 3.2 m Living room
Extra Room 4 Basement 3.5 m X 3.2 m Kitchen
Extra Room 5 Basement 2.2 m X 2.3 m Bathroom
Interior
Heating Forced air
Cooling Central air conditioning
Exterior
Parking Features No
View Y/N No
Total Parking Spaces 2
Private Pool No
Building
Story 1
Sewer Sanitary sewer
Architectural Style Bungalow
Others
Ownership Freehold
Acceptable Financing Monthly
Listing Terms Monthly






