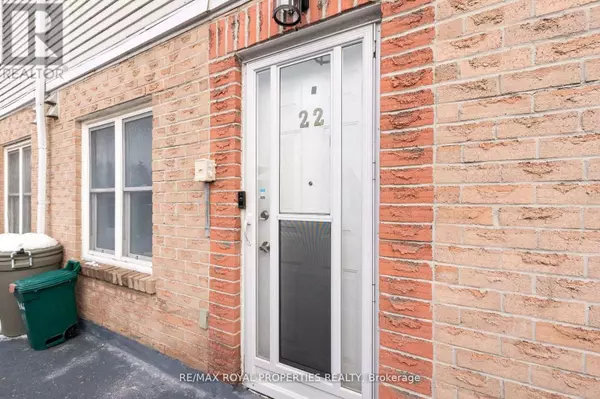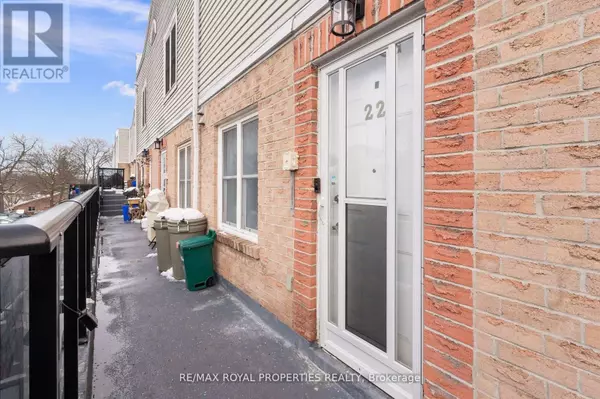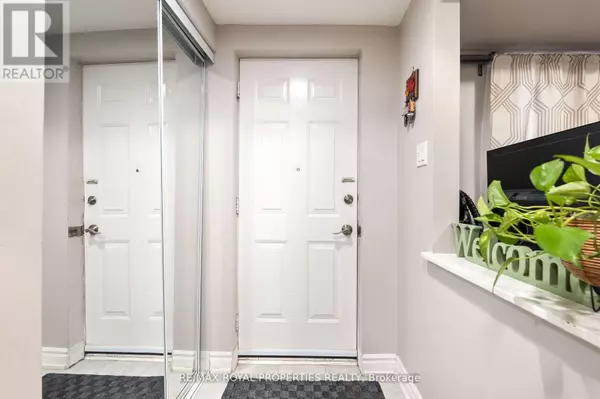115 Main ST South #22 Newmarket (central Newmarket), ON L3Y8J2
3 Beds
2 Baths
1,199 SqFt
UPDATED:
Key Details
Property Type Townhouse
Sub Type Townhouse
Listing Status Active
Purchase Type For Sale
Square Footage 1,199 sqft
Price per Sqft $416
Subdivision Central Newmarket
MLS® Listing ID N11956579
Bedrooms 3
Half Baths 1
Condo Fees $682/mo
Originating Board Toronto Regional Real Estate Board
Property Sub-Type Townhouse
Property Description
Location
Province ON
Rooms
Extra Room 1 Second level 4.9 m X 4.3 m Primary Bedroom
Extra Room 2 Second level 4.3 m X 3.1 m Bedroom 2
Extra Room 3 Main level 3.3 m X 1.94 m Foyer
Extra Room 4 Main level 3.3 m X 2.4 m Den
Extra Room 5 Main level 1.9 m X 1.4 m Utility room
Extra Room 6 Main level 4.3 m X 2.3 m Kitchen
Interior
Heating Forced air
Cooling Central air conditioning
Flooring Ceramic, Wood
Exterior
Parking Features No
Community Features Pet Restrictions, Community Centre
View Y/N Yes
View Valley view
Total Parking Spaces 1
Private Pool No
Building
Story 2
Others
Ownership Condominium/Strata






