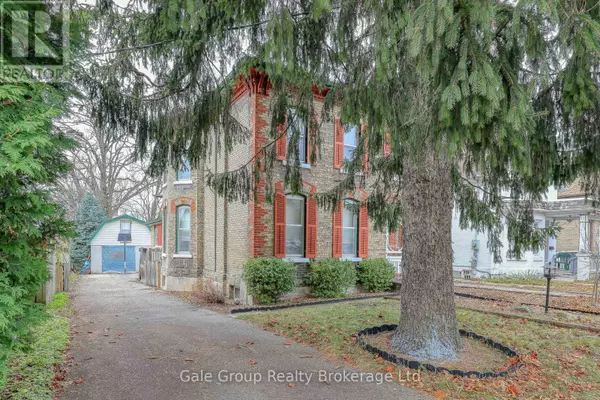13 OXFORD STREET Woodstock (woodstock - North), ON N4S6A2
6 Beds
2 Baths
UPDATED:
Key Details
Property Type Single Family Home
Sub Type Freehold
Listing Status Active
Purchase Type For Sale
Subdivision Woodstock - North
MLS® Listing ID X11956677
Bedrooms 6
Originating Board Woodstock Ingersoll Tillsonburg and Area Association of REALTORS® (WITAAR)
Property Sub-Type Freehold
Property Description
Location
Province ON
Rooms
Extra Room 1 Second level 4.19 m X 3.96 m Bedroom
Extra Room 2 Second level 3.68 m X 3.45 m Bedroom
Extra Room 3 Second level 3.07 m X 3.04 m Bedroom
Extra Room 4 Second level 2.89 m X 3.2 m Bedroom
Extra Room 5 Main level 4.9 m X 4.57 m Kitchen
Extra Room 6 Main level 5.1 m X 4.8 m Living room
Interior
Heating Forced air
Exterior
Parking Features Yes
Fence Fenced yard
View Y/N No
Total Parking Spaces 6
Private Pool No
Building
Story 2
Sewer Sanitary sewer
Others
Ownership Freehold






