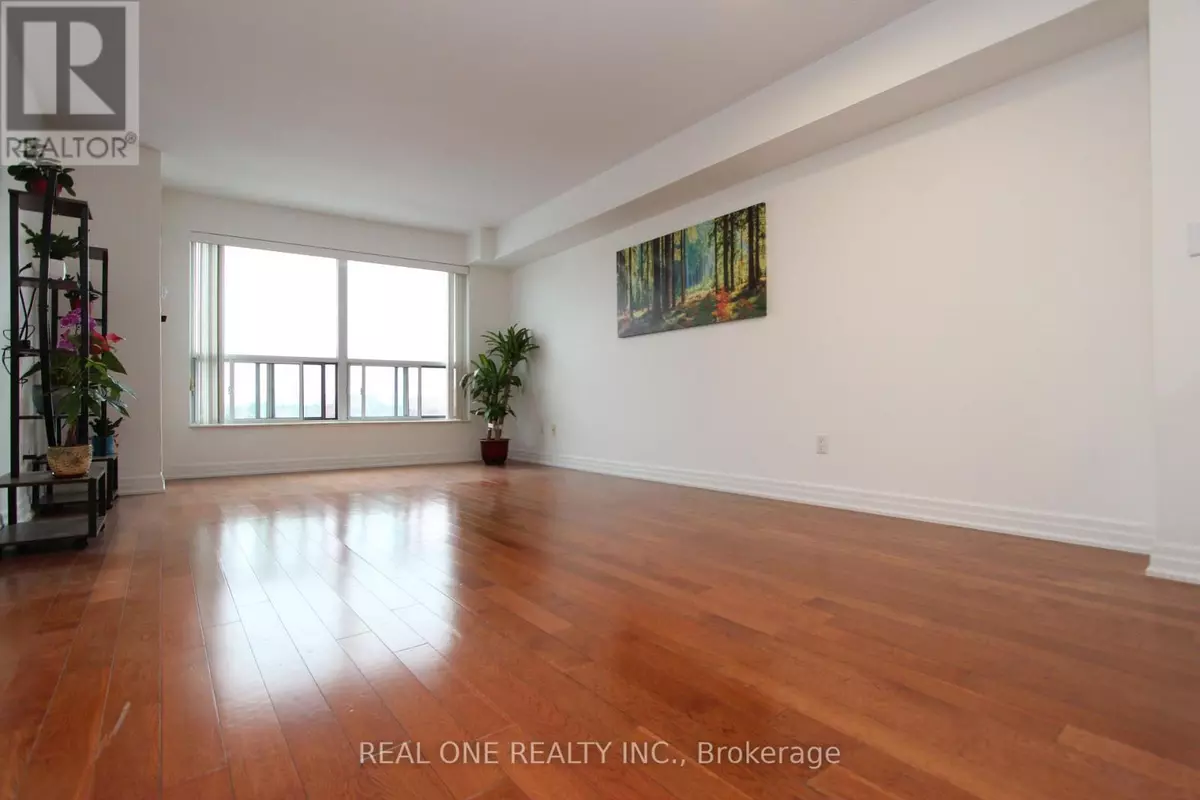188 Doris AVE #1109 Toronto (willowdale East), ON M2N6Z5
2 Beds
2 Baths
799 SqFt
UPDATED:
Key Details
Property Type Condo
Sub Type Condominium/Strata
Listing Status Active
Purchase Type For Sale
Square Footage 799 sqft
Price per Sqft $987
Subdivision Willowdale East
MLS® Listing ID C11956689
Bedrooms 2
Condo Fees $747/mo
Originating Board Toronto Regional Real Estate Board
Property Sub-Type Condominium/Strata
Property Description
Location
Province ON
Rooms
Extra Room 1 Flat 5.8 m X 3.7 m Living room
Extra Room 2 Flat 5.8 m X 3.7 m Dining room
Extra Room 3 Flat 2.6 m X 2.6 m Kitchen
Extra Room 4 Flat 4.8 m X 3.05 m Primary Bedroom
Extra Room 5 Flat 3.45 m X 2.75 m Bedroom 2
Interior
Heating Forced air
Cooling Central air conditioning
Flooring Hardwood, Ceramic, Laminate
Exterior
Parking Features Yes
Community Features Pet Restrictions
View Y/N Yes
View View
Total Parking Spaces 1
Private Pool No
Others
Ownership Condominium/Strata






