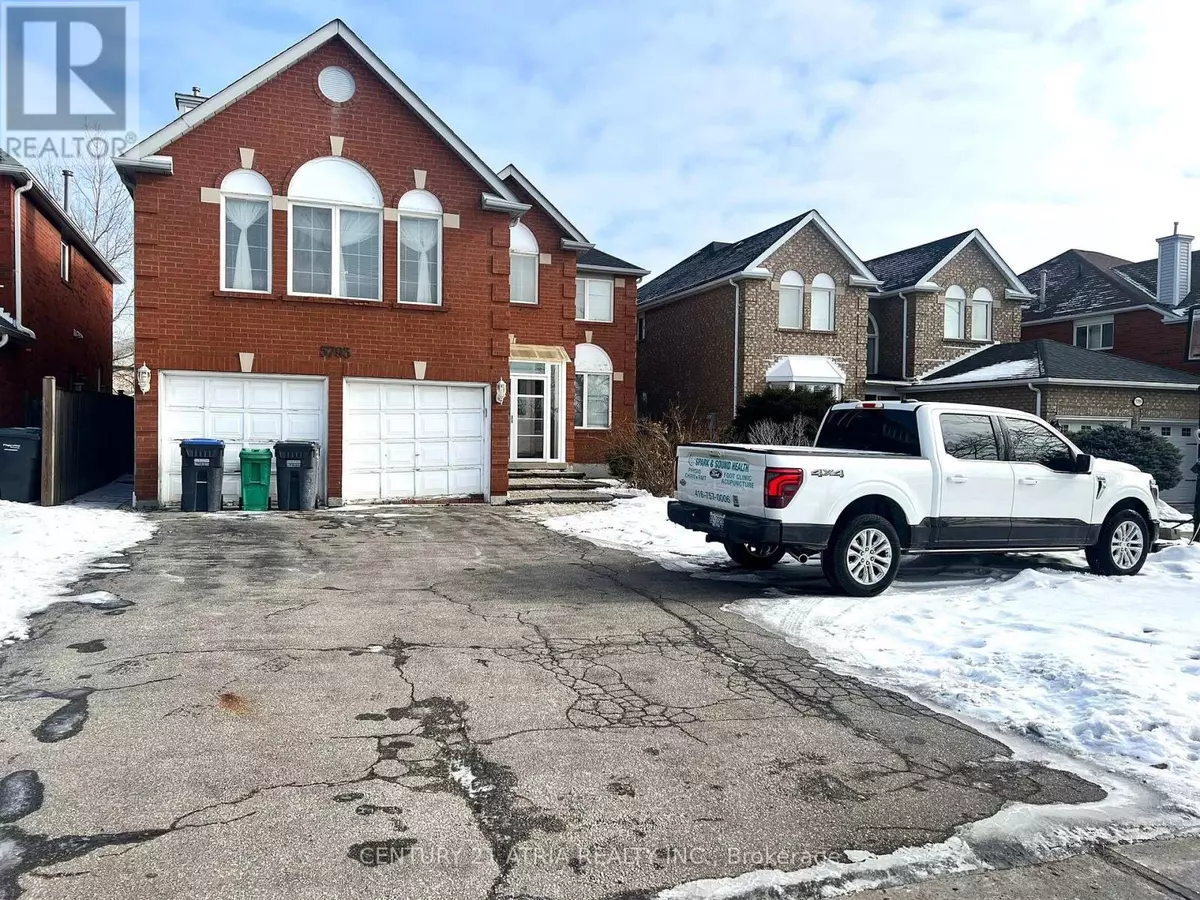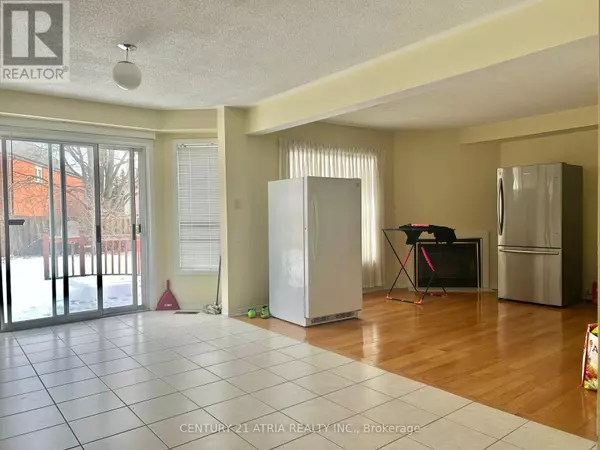5793 GLEN ERIN DRIVE Mississauga (central Erin Mills), ON L4M5J9
7 Beds
5 Baths
UPDATED:
Key Details
Property Type Single Family Home
Sub Type Freehold
Listing Status Active
Purchase Type For Sale
Subdivision Central Erin Mills
MLS® Listing ID W11956984
Bedrooms 7
Half Baths 1
Originating Board Toronto Regional Real Estate Board
Property Sub-Type Freehold
Property Description
Location
Province ON
Rooms
Extra Room 1 Second level 4.3 m X 3.98 m Family room
Extra Room 2 Second level 5.37 m X 4.75 m Family room
Extra Room 3 Second level 7.12 m X 4.15 m Primary Bedroom
Extra Room 4 Second level 7.12 m X 4.15 m Bedroom 2
Extra Room 5 Second level 3.58 m X 3.18 m Bedroom 3
Extra Room 6 Second level 3.86 m X 3.59 m Bedroom 4
Interior
Heating Forced air
Cooling Central air conditioning
Exterior
Parking Features Yes
View Y/N No
Total Parking Spaces 10
Private Pool No
Building
Story 2
Sewer Sanitary sewer
Others
Ownership Freehold






