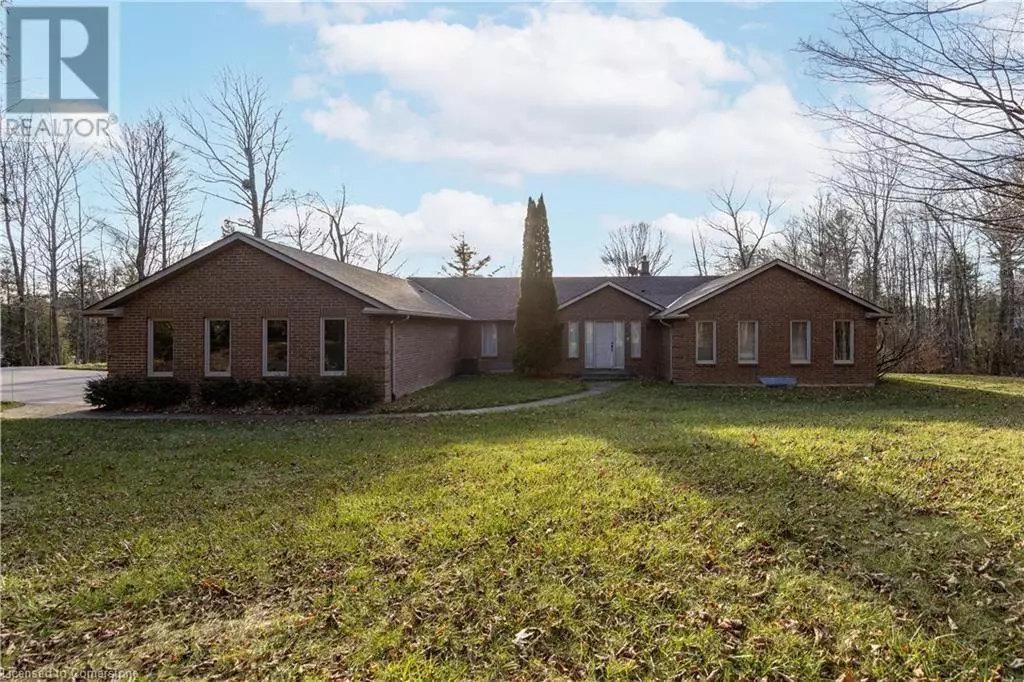22 MATSON Drive Caledon, ON L7E0A9
5 Beds
4 Baths
5,218 SqFt
UPDATED:
Key Details
Property Type Single Family Home
Sub Type Freehold
Listing Status Active
Purchase Type For Sale
Square Footage 5,218 sqft
Price per Sqft $378
Subdivision Capg - Palgrave
MLS® Listing ID 40695547
Style Bungalow
Bedrooms 5
Half Baths 1
Originating Board Cornerstone - Hamilton-Burlington
Year Built 1986
Property Sub-Type Freehold
Property Description
Location
Province ON
Rooms
Extra Room 1 Basement 6'7'' x 3'9'' Storage
Extra Room 2 Basement Measurements not available 4pc Bathroom
Extra Room 3 Basement 15'3'' x 10'1'' Storage
Extra Room 4 Basement 10'9'' x 13'3'' Bedroom
Extra Room 5 Basement 12'2'' x 13'3'' Bedroom
Extra Room 6 Basement 16'3'' x 26'0'' Family room
Interior
Heating Forced air,
Cooling Central air conditioning
Fireplaces Number 2
Exterior
Parking Features Yes
View Y/N No
Total Parking Spaces 9
Private Pool No
Building
Story 1
Sewer Septic System
Architectural Style Bungalow
Others
Ownership Freehold
Virtual Tour https://tours.scorchmedia.ca/22-matson-drive-bolton-on-l7e-0a7?branded=1






