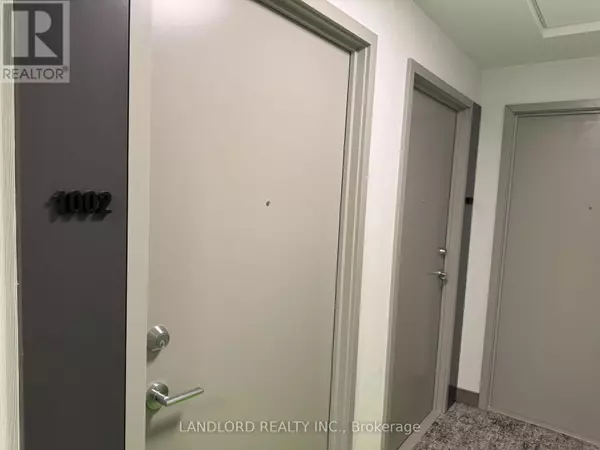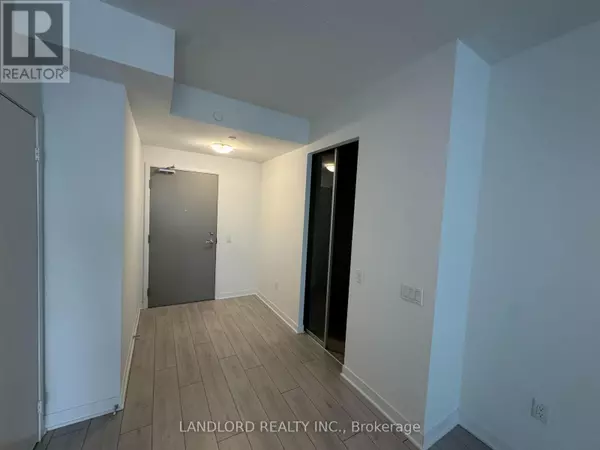260 Malta AVE #1002 Brampton (fletcher's Creek South), ON L6Y0B5
1 Bed
1 Bath
499 SqFt
UPDATED:
Key Details
Property Type Condo
Sub Type Condominium/Strata
Listing Status Active
Purchase Type For Rent
Square Footage 499 sqft
Subdivision Fletcher'S Creek South
MLS® Listing ID W11957363
Bedrooms 1
Originating Board Toronto Regional Real Estate Board
Property Sub-Type Condominium/Strata
Property Description
Location
Province ON
Rooms
Extra Room 1 Flat 3.01 m X 3.01 m Bedroom
Extra Room 2 Flat 1.7 m X 2.5 m Den
Extra Room 3 Flat 3.3 m X 1.92 m Living room
Extra Room 4 Flat 3.3 m X 1.92 m Dining room
Extra Room 5 Flat 4.74 m X 3.1 m Kitchen
Interior
Heating Forced air
Cooling Central air conditioning
Exterior
Parking Features Yes
Community Features Pet Restrictions, Community Centre
View Y/N No
Total Parking Spaces 1
Private Pool No
Others
Ownership Condominium/Strata
Acceptable Financing Monthly
Listing Terms Monthly






