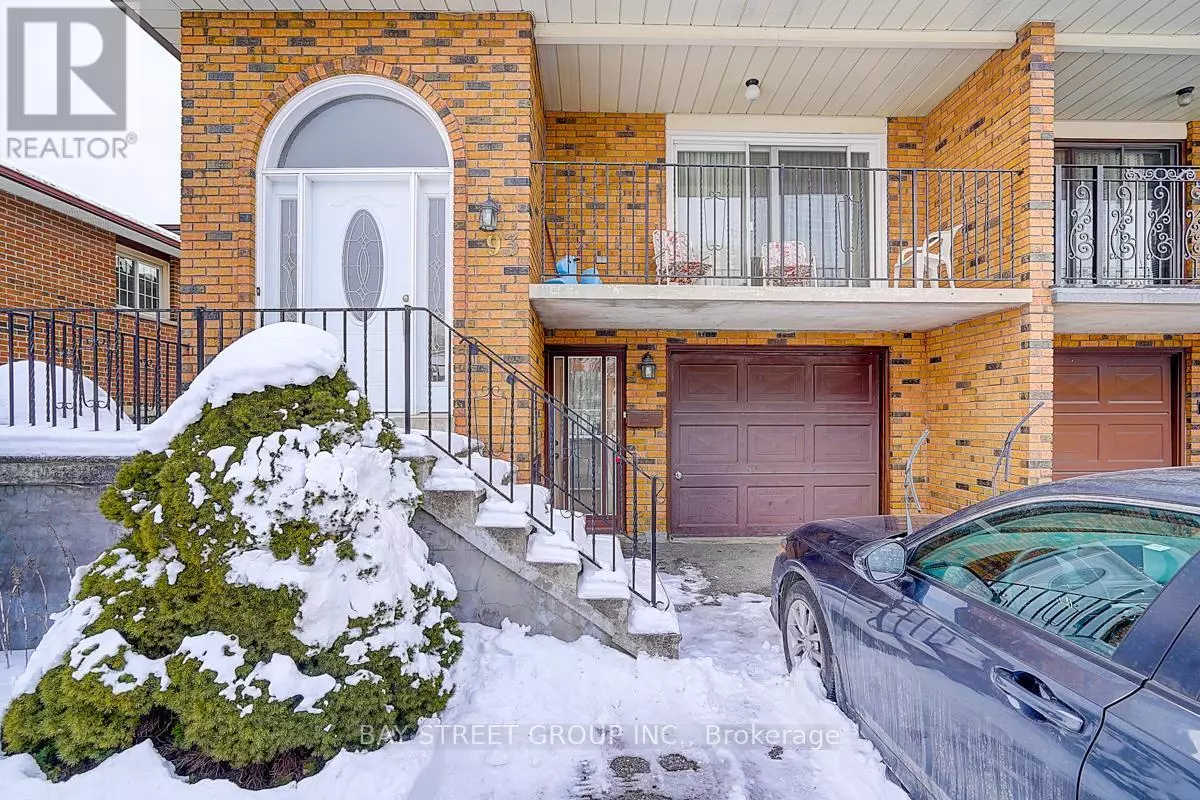REQUEST A TOUR If you would like to see this home without being there in person, select the "Virtual Tour" option and your agent will contact you to discuss available opportunities.
In-PersonVirtual Tour
$ 2,000
Active
93 ANTIGUA ROAD Mississauga (cooksville), ON L5B2T8
2 Beds
1 Bath
UPDATED:
Key Details
Property Type Single Family Home
Sub Type Freehold
Listing Status Active
Purchase Type For Rent
Subdivision Cooksville
MLS® Listing ID W11957504
Bedrooms 2
Originating Board Toronto Regional Real Estate Board
Property Sub-Type Freehold
Property Description
Move-In Ready Gem! Charming Ground-Floor 2BR Apartment **Property Highlights:** Spacious & Bright: Enjoy tall ceilings, well-sized bedrooms, and a functional layout perfect for families or professionals. **Private Living:** Separate entrance ensures privacy in this ground-level home. **Modern Convenience:** Ensuite laundry and one dedicated parking spot included. **Flexible Options:** Available fully furnished just bring your personal touch! **Location & Convenience:** **Prime Connectivity:** 2 minutes to Cooksville GO Station, quick access to Hwy 403/QEW. **Campus Proximity:** 10-minute drive to University of Toronto Mississauga. **Lifestyle Hub:** Steps to Square One Shopping Mall, supermarkets, dining, and amenities. **Ideal For:** Students, commuters, or small families seeking a quiet yet connected lifestyle. Tenants prioritizing convenience with 50% utilities responsibility. Transform this polished unit into your new homecontact us today to secure your viewing! (id:24570)
Location
Province ON
Rooms
Extra Room 1 Ground level 9 m X 3.8 m Family room
Extra Room 2 Ground level 3.5 m X 2.5 m Bedroom
Extra Room 3 Ground level 2.9 m X 2.7 m Bedroom 2
Extra Room 4 Ground level 2.8 m X 1.5 m Bathroom
Extra Room 5 Ground level 2.8 m X 1.7 m Kitchen
Interior
Heating Forced air
Cooling Central air conditioning
Exterior
Parking Features No
View Y/N No
Total Parking Spaces 1
Private Pool No
Building
Story 2
Sewer Sanitary sewer
Others
Ownership Freehold
Acceptable Financing Monthly
Listing Terms Monthly






