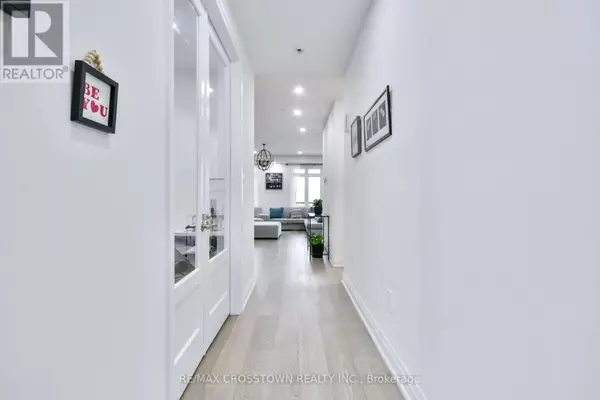119 FRANKLIN TRAIL Barrie, ON L9J0B1
6 Beds
5 Baths
UPDATED:
Key Details
Property Type Single Family Home
Sub Type Freehold
Listing Status Active
Purchase Type For Sale
Subdivision Rural Barrie Southwest
MLS® Listing ID S11957519
Bedrooms 6
Half Baths 1
Originating Board Toronto Regional Real Estate Board
Property Sub-Type Freehold
Property Description
Location
Province ON
Rooms
Extra Room 1 Second level 4.27 m X 5.49 m Primary Bedroom
Extra Room 2 Second level 3.35 m X 3.96 m Bedroom 2
Extra Room 3 Second level 4.27 m X 4.88 m Bedroom 3
Extra Room 4 Second level 3.51 m X 3.96 m Bedroom 4
Extra Room 5 Second level 4.42 m X 3.96 m Media
Extra Room 6 Lower level 4.36 m X 4.05 m Bedroom
Interior
Heating Forced air
Cooling Central air conditioning
Flooring Hardwood, Tile, Carpeted
Exterior
Parking Features Yes
View Y/N No
Total Parking Spaces 4
Private Pool No
Building
Story 2
Sewer Sanitary sewer
Others
Ownership Freehold






