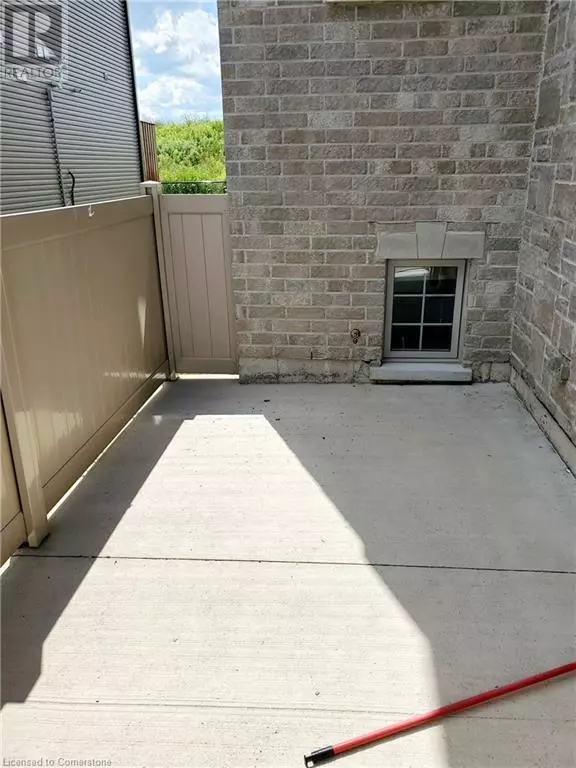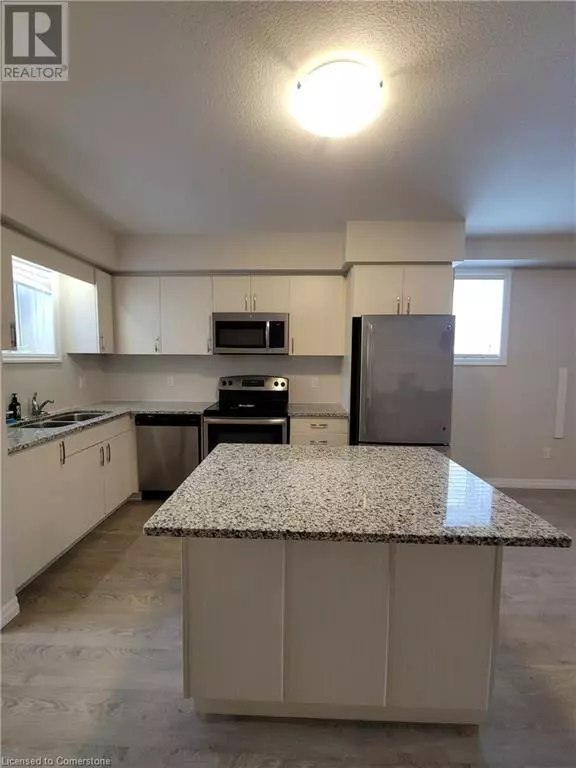388 OLD HURON Road Unit# 18A Kitchener, ON N2R1P9
1 Bed
1 Bath
755 SqFt
UPDATED:
Key Details
Property Type Condo
Sub Type Condominium
Listing Status Active
Purchase Type For Sale
Square Footage 755 sqft
Price per Sqft $2
Subdivision 335 - Pioneer Park/Doon/Wyldwoods
MLS® Listing ID 40696326
Bedrooms 1
Originating Board Cornerstone - Waterloo Region
Property Sub-Type Condominium
Property Description
Location
Province ON
Rooms
Extra Room 1 Main level Measurements not available Porch
Extra Room 2 Main level Measurements not available Laundry room
Extra Room 3 Main level 11'7'' x 9'11'' Primary Bedroom
Extra Room 4 Main level Measurements not available 4pc Bathroom
Extra Room 5 Main level 9'8'' x 14'0'' Living room
Extra Room 6 Main level 11'8'' x 7'4'' Dining room
Interior
Cooling Central air conditioning
Exterior
Parking Features No
Community Features School Bus
View Y/N No
Total Parking Spaces 1
Private Pool No
Building
Story 1
Sewer Municipal sewage system
Others
Ownership Condominium






