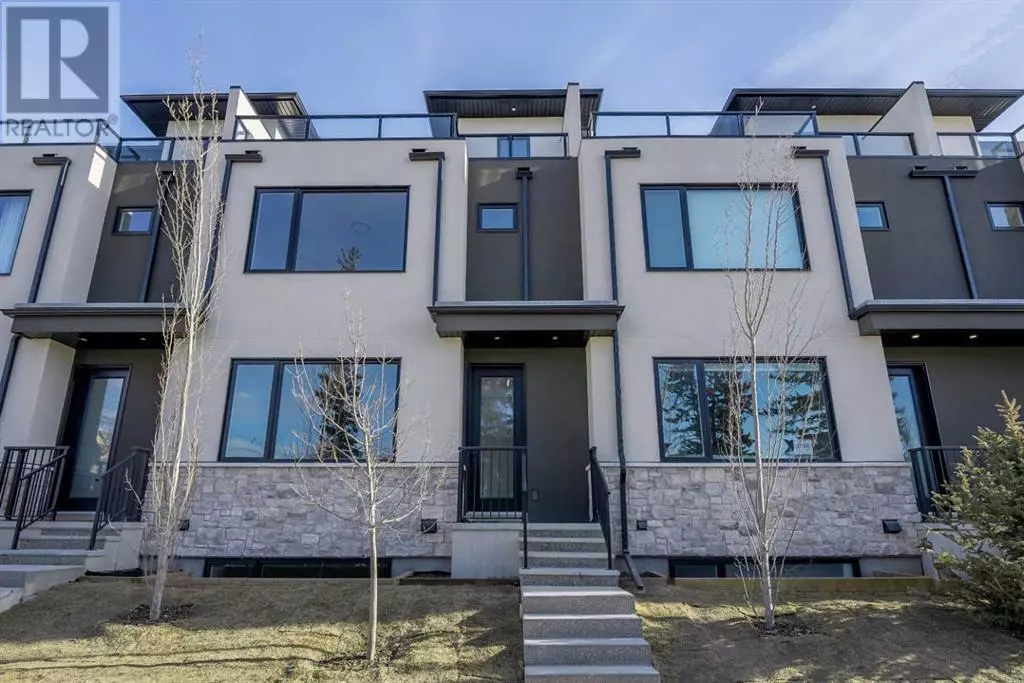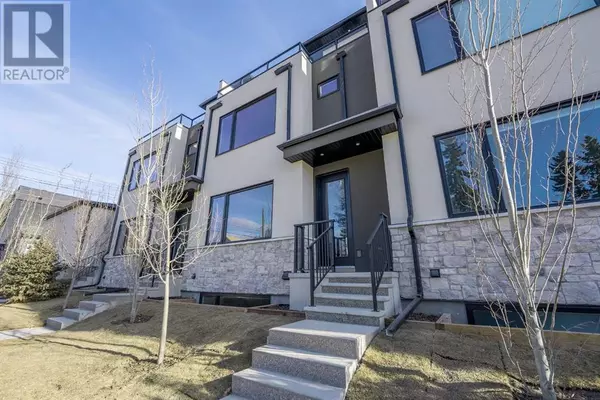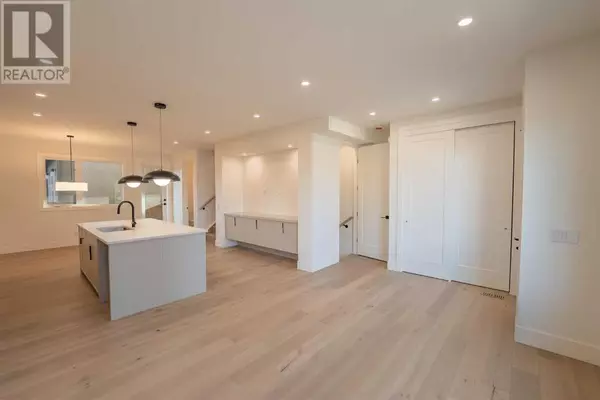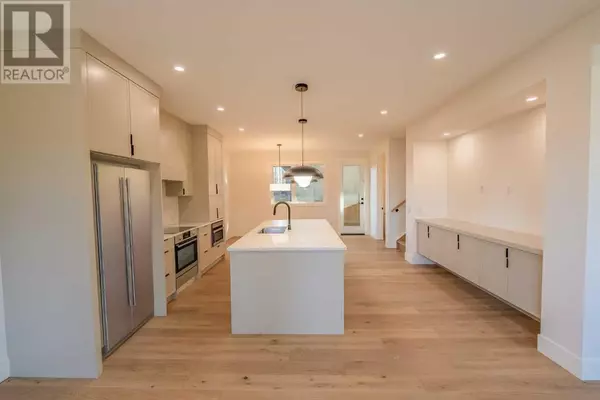Unit 3, 2040 32 Avenue SW Calgary, AB T2T1W6
3 Beds
4 Baths
1,905 SqFt
UPDATED:
Key Details
Property Type Townhouse
Sub Type Townhouse
Listing Status Active
Purchase Type For Sale
Square Footage 1,905 sqft
Price per Sqft $470
Subdivision South Calgary
MLS® Listing ID A2192478
Bedrooms 3
Half Baths 1
Condo Fees $300/mo
Originating Board Calgary Real Estate Board
Property Sub-Type Townhouse
Property Description
Location
Province AB
Rooms
Extra Room 1 Third level 21.00 Ft x 17.50 Ft Loft
Extra Room 2 Lower level 20.33 Ft x 12.17 Ft Recreational, Games room
Extra Room 3 Lower level Measurements not available 4pc Bathroom
Extra Room 4 Lower level 10.00 Ft x 10.00 Ft Bedroom
Extra Room 5 Main level 14.00 Ft x 11.00 Ft Living room
Extra Room 6 Main level 15.17 Ft x 9.17 Ft Breakfast
Interior
Heating Forced air
Cooling See Remarks
Flooring Vinyl Plank
Exterior
Parking Features Yes
Garage Spaces 1.0
Garage Description 1
Fence Not fenced
Community Features Pets Allowed
View Y/N No
Total Parking Spaces 1
Private Pool No
Building
Story 3
Others
Ownership Condominium/Strata






