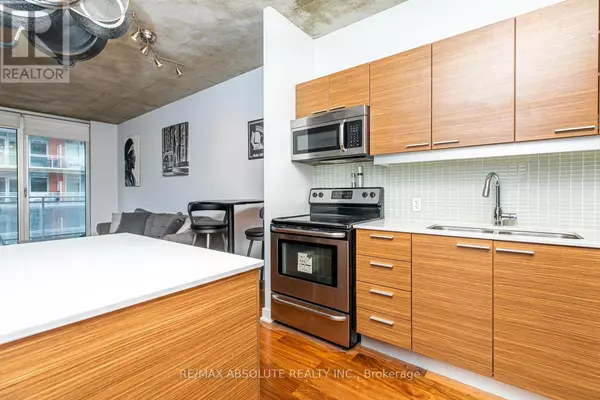REQUEST A TOUR If you would like to see this home without being there in person, select the "Virtual Tour" option and your advisor will contact you to discuss available opportunities.
In-PersonVirtual Tour
$ 424,900
Est. payment /mo
Active
349 Mcleod ST #422 Ottawa, ON K2P0S1
1 Bed
2 Baths
699 SqFt
UPDATED:
Key Details
Property Type Condo
Sub Type Condominium/Strata
Listing Status Active
Purchase Type For Sale
Square Footage 699 sqft
Price per Sqft $607
Subdivision 4103 - Ottawa Centre
MLS® Listing ID X11958490
Bedrooms 1
Half Baths 1
Condo Fees $542/mo
Originating Board Ottawa Real Estate Board
Property Sub-Type Condominium/Strata
Property Description
Spacious and stylish, this Stockholm Model condo offers 1 bedroom + den, 2 bathrooms, and 760 sq. ft. of living space plus an 84 sq.ft. balcony with stunning views. Designed with premium finishes, it features 9+ ceilings, engineered hardwood floors, stainless steel appliances, a European-inspired kitchen and bathrooms, quartz countertops, and custom blinds. This building offers exceptional amenities, including a party room, exercise room, and courtyard. Convenience is at your doorstep, with Shoppers, LCBO, and Starbucks right in the building, plus an array of shops, restaurants, and nightlife just steps away. Dont miss your chance to live in one of Ottawas most sought-after locations. Book your private tour today! (id:24570)
Location
Province ON
Rooms
Extra Room 1 Main level 4 m X 3.32 m Kitchen
Extra Room 2 Main level 4 m X 3.32 m Living room
Extra Room 3 Main level 2.64 m X 3.04 m Primary Bedroom
Extra Room 4 Main level 2.64 m X 2.56 m Den
Interior
Heating Forced air
Cooling Central air conditioning
Exterior
Parking Features Yes
Community Features Pet Restrictions
View Y/N No
Total Parking Spaces 1
Private Pool No
Others
Ownership Condominium/Strata






