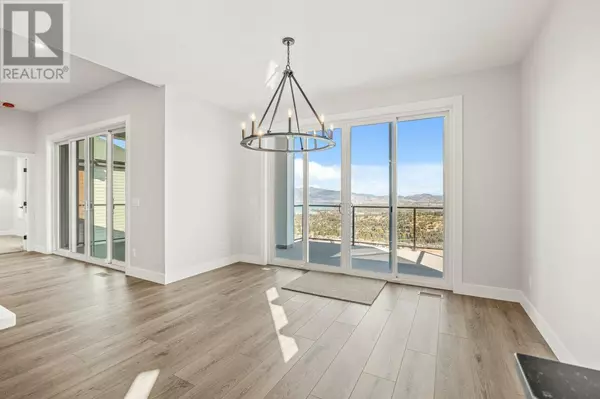1078 Collinson Court Kelowna, BC V1W0C3
3 Beds
3 Baths
2,880 SqFt
UPDATED:
Key Details
Property Type Single Family Home
Sub Type Freehold
Listing Status Active
Purchase Type For Sale
Square Footage 2,880 sqft
Price per Sqft $555
Subdivision Upper Mission
MLS® Listing ID 10333915
Style Bungalow
Bedrooms 3
Half Baths 1
Originating Board Association of Interior REALTORS®
Year Built 2023
Lot Size 9,147 Sqft
Acres 9147.6
Property Sub-Type Freehold
Property Description
Location
Province BC
Zoning Unknown
Rooms
Extra Room 1 Basement 22'4'' x 12'0'' Family room
Extra Room 2 Basement 20'6'' x 14'1'' Recreation room
Extra Room 3 Basement 10'9'' x 13'4'' Bedroom
Extra Room 4 Basement 10'10'' x 11'8'' Bedroom
Extra Room 5 Basement Measurements not available 4pc Bathroom
Extra Room 6 Main level 13'0'' x 12'0'' Primary Bedroom
Interior
Heating Forced air
Cooling Central air conditioning
Flooring Carpeted, Ceramic Tile, Vinyl
Exterior
Parking Features Yes
Garage Spaces 2.0
Garage Description 2
Community Features Pets Allowed
View Y/N No
Roof Type Unknown
Total Parking Spaces 4
Private Pool No
Building
Story 1
Sewer Municipal sewage system
Architectural Style Bungalow
Others
Ownership Freehold






