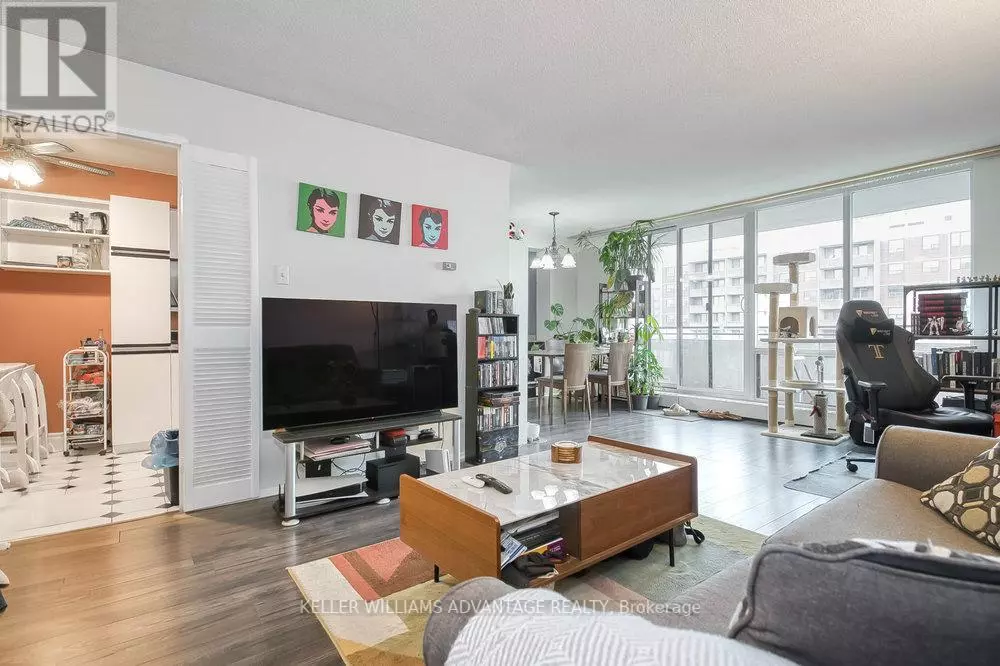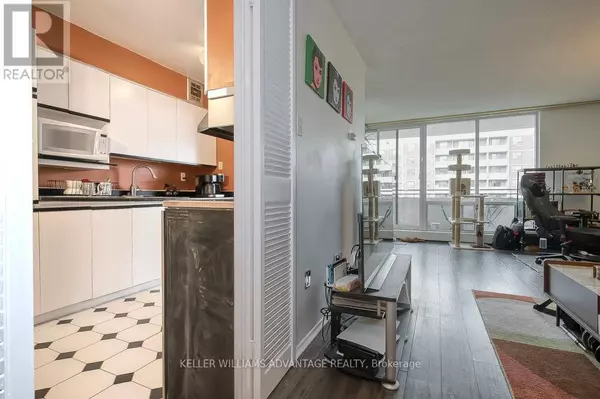101 Prudential DR #1410 Toronto (dorset Park), ON M1P4S5
1 Bed
1 Bath
699 SqFt
UPDATED:
Key Details
Property Type Condo
Sub Type Condominium/Strata
Listing Status Active
Purchase Type For Sale
Square Footage 699 sqft
Price per Sqft $643
Subdivision Dorset Park
MLS® Listing ID E11958910
Bedrooms 1
Condo Fees $525/mo
Originating Board Toronto Regional Real Estate Board
Property Sub-Type Condominium/Strata
Property Description
Location
Province ON
Rooms
Extra Room 1 Main level 6.15 m X 3.58 m Living room
Extra Room 2 Main level 3.05 m X 2.44 m Dining room
Extra Room 3 Main level 4 m X 2.34 m Kitchen
Extra Room 4 Main level 5.16 m X 3.33 m Primary Bedroom
Extra Room 5 Main level Measurements not available Bathroom
Interior
Heating Hot water radiator heat
Flooring Ceramic
Exterior
Parking Features Yes
Community Features Pet Restrictions, Community Centre
View Y/N No
Total Parking Spaces 1
Private Pool No
Others
Ownership Condominium/Strata
Virtual Tour https://sites.listvt.com/unit1410101prudentialdrscarboroughonm1p4s5/?mls






