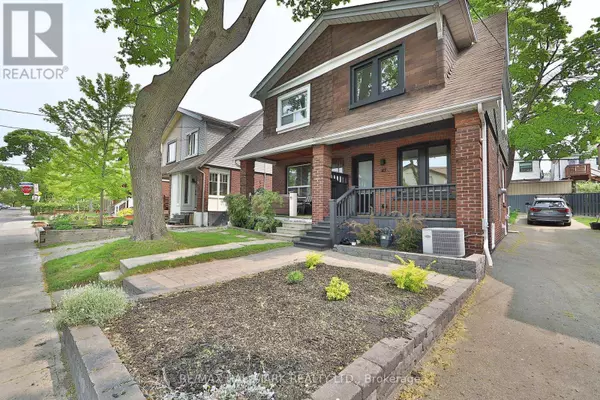47 HILTZ AVENUE Toronto (south Riverdale), ON M4L2N6
3 Beds
2 Baths
1,099 SqFt
UPDATED:
Key Details
Property Type Single Family Home
Sub Type Freehold
Listing Status Active
Purchase Type For Rent
Square Footage 1,099 sqft
Subdivision South Riverdale
MLS® Listing ID E11959493
Bedrooms 3
Half Baths 1
Originating Board Toronto Regional Real Estate Board
Property Sub-Type Freehold
Property Description
Location
Province ON
Rooms
Extra Room 1 Second level 3.31 m X 3.23 m Bedroom
Extra Room 2 Second level 3.5 m X 2.4 m Bedroom
Extra Room 3 Second level 3.26 m X 3.02 m Bedroom
Extra Room 4 Basement 6 m X 3.33 m Recreational, Games room
Extra Room 5 Basement 3 m X 3 m Utility room
Extra Room 6 Main level 3.1 m X 2.71 m Living room
Interior
Heating Forced air
Cooling Central air conditioning
Flooring Hardwood
Exterior
Parking Features No
View Y/N No
Total Parking Spaces 1
Private Pool No
Building
Story 2
Sewer Sanitary sewer
Others
Ownership Freehold
Acceptable Financing Monthly
Listing Terms Monthly






