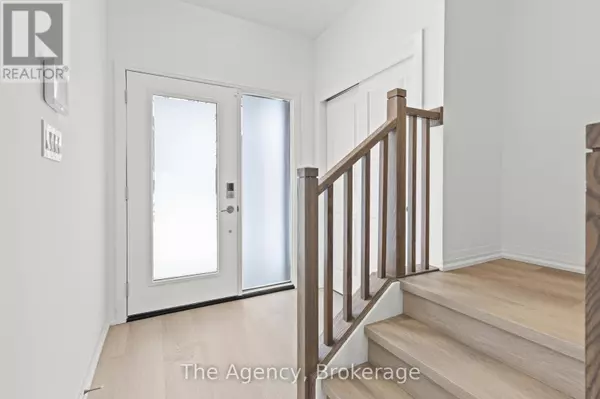126 WILLSON DRIVE Thorold (562 - Hurricane/merrittville), ON L3B0A1
3 Beds
3 Baths
1,099 SqFt
UPDATED:
Key Details
Property Type Townhouse
Sub Type Townhouse
Listing Status Active
Purchase Type For Sale
Square Footage 1,099 sqft
Price per Sqft $562
Subdivision 562 - Hurricane/Merrittville
MLS® Listing ID X11959454
Bedrooms 3
Half Baths 1
Originating Board The Oakville, Milton & District Real Estate Board
Property Sub-Type Townhouse
Property Description
Location
Province ON
Rooms
Extra Room 1 Second level 2.71 m X 4.39 m Bedroom 3
Extra Room 2 Second level 1.52 m X 2.17 m Bathroom
Extra Room 3 Second level 3.17 m X 4.36 m Primary Bedroom
Extra Room 4 Second level 2.93 m X 1.55 m Bathroom
Extra Room 5 Second level 1.25 m X 1.83 m Laundry room
Extra Room 6 Second level 3.02 m X 3.2 m Bedroom 2
Interior
Heating Forced air
Exterior
Parking Features Yes
Community Features School Bus
View Y/N No
Total Parking Spaces 2
Private Pool No
Building
Story 2
Sewer Sanitary sewer
Others
Ownership Freehold






