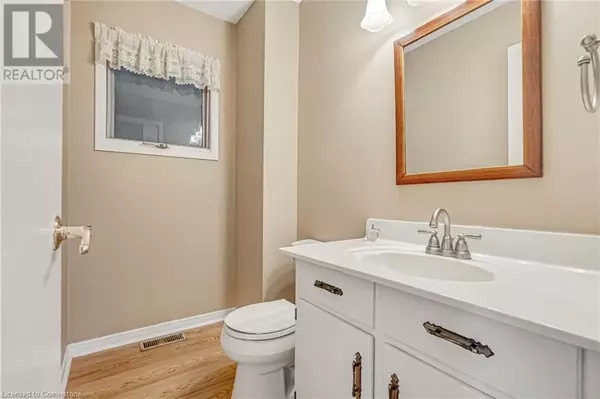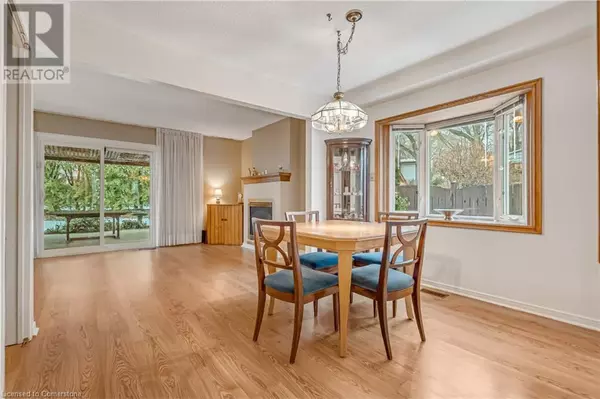107 FAIRWOOD Place W Burlington, ON L7T4E4
3 Beds
2 Baths
1,619 SqFt
UPDATED:
Key Details
Property Type Single Family Home
Sub Type Freehold
Listing Status Active
Purchase Type For Sale
Square Footage 1,619 sqft
Price per Sqft $493
Subdivision 303 - Aldershot South
MLS® Listing ID 40696332
Style 2 Level
Bedrooms 3
Half Baths 1
Originating Board Cornerstone - Hamilton-Burlington
Property Sub-Type Freehold
Property Description
Location
Province ON
Rooms
Extra Room 1 Second level Measurements not available Full bathroom
Extra Room 2 Second level 9'1'' x 10'2'' Bedroom
Extra Room 3 Second level 8'8'' x 13'5'' Bedroom
Extra Room 4 Second level 14'3'' x 10'6'' Primary Bedroom
Extra Room 5 Basement 13'3'' x 12'0'' Laundry room
Extra Room 6 Basement 18'1'' x 22'0'' Recreation room
Interior
Heating Forced air,
Cooling Central air conditioning
Fireplaces Number 2
Fireplaces Type Other - See remarks
Exterior
Parking Features Yes
Community Features Community Centre
View Y/N No
Total Parking Spaces 2
Private Pool No
Building
Story 2
Sewer Municipal sewage system
Architectural Style 2 Level
Others
Ownership Freehold
Virtual Tour https://youtu.be/oSFFYpGkrLE






