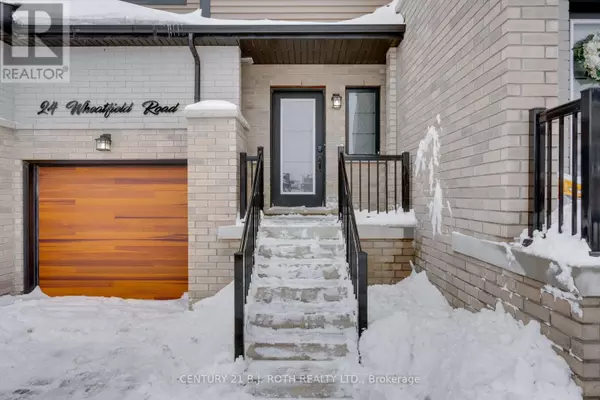24 WHEATFIELD ROAD Barrie, ON L9J0C2
3 Beds
2 Baths
1,099 SqFt
UPDATED:
Key Details
Property Type Townhouse
Sub Type Townhouse
Listing Status Active
Purchase Type For Sale
Square Footage 1,099 sqft
Price per Sqft $659
Subdivision Rural Barrie Southeast
MLS® Listing ID S11960855
Bedrooms 3
Half Baths 1
Originating Board Toronto Regional Real Estate Board
Property Sub-Type Townhouse
Property Description
Location
Province ON
Rooms
Extra Room 1 Second level 4.1 m X 4.47 m Primary Bedroom
Extra Room 2 Second level 3 m X 3 m Bedroom 2
Extra Room 3 Second level 2.34 m X 2.7 m Bedroom 3
Extra Room 4 Main level 2.33 m X 2.44 m Foyer
Extra Room 5 Main level 3.35 m X 4.57 m Family room
Extra Room 6 Main level 2.23 m X 2.44 m Kitchen
Interior
Heating Forced air
Cooling Central air conditioning
Exterior
Parking Features Yes
View Y/N No
Total Parking Spaces 2
Private Pool No
Building
Story 2
Sewer Sanitary sewer
Others
Ownership Freehold
Virtual Tour https://youriguide.com/24_wheatfield_rd_barrie_on/






