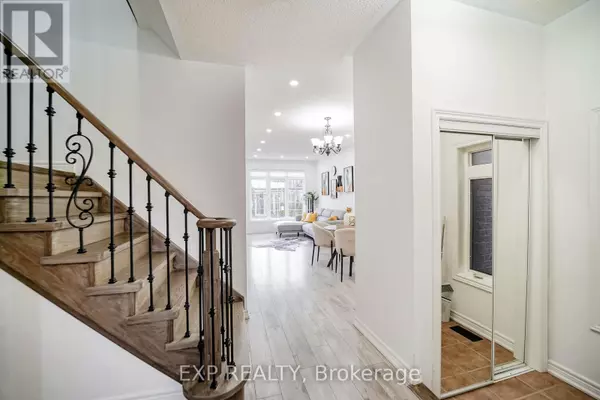20 STARWOOD ROAD Vaughan (patterson), ON L4J9H3
5 Beds
4 Baths
UPDATED:
Key Details
Property Type Townhouse
Sub Type Townhouse
Listing Status Active
Purchase Type For Sale
Subdivision Patterson
MLS® Listing ID N11961010
Bedrooms 5
Half Baths 1
Originating Board Toronto Regional Real Estate Board
Property Sub-Type Townhouse
Property Description
Location
Province ON
Rooms
Extra Room 1 Second level 2.44 m X 6.2 m Eating area
Extra Room 2 Second level 3.18 m X 8.28 m Primary Bedroom
Extra Room 3 Second level 2.87 m X 3.55 m Bedroom 2
Extra Room 4 Second level 2.67 m X 4.17 m Bedroom 3
Extra Room 5 Second level 2.72 m X 3 m Bedroom 4
Extra Room 6 Basement 2.9 m X 3.07 m Other
Interior
Heating Forced air
Cooling Central air conditioning
Flooring Laminate, Ceramic
Exterior
Parking Features Yes
Community Features Community Centre, School Bus
View Y/N No
Total Parking Spaces 3
Private Pool No
Building
Story 2
Sewer Sanitary sewer
Others
Ownership Freehold






