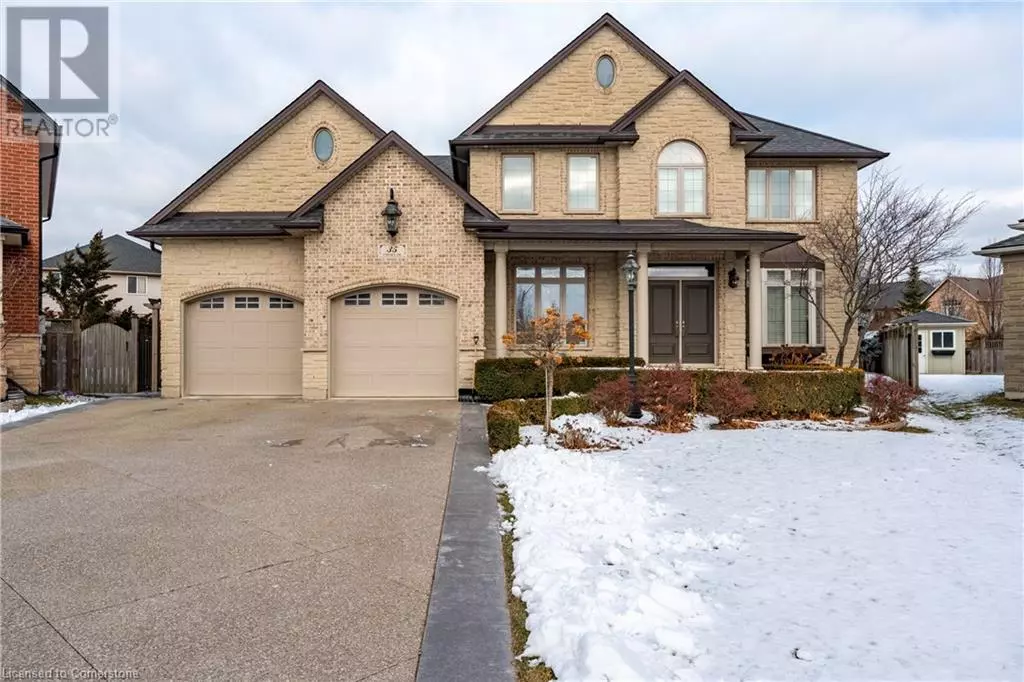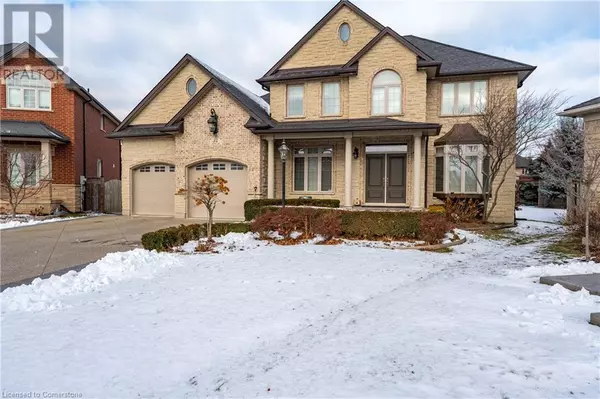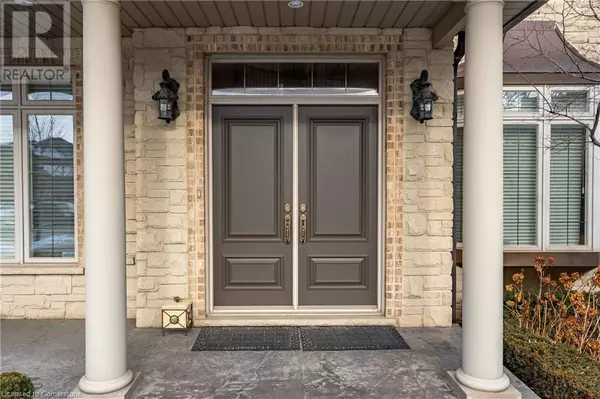35 CHIARA Drive Stoney Creek, ON L8E2H1
4 Beds
4 Baths
2,768 SqFt
UPDATED:
Key Details
Property Type Single Family Home
Sub Type Freehold
Listing Status Active
Purchase Type For Sale
Square Footage 2,768 sqft
Price per Sqft $614
Subdivision 510 - Community Beach/Fifty Point
MLS® Listing ID 40696802
Style 2 Level
Bedrooms 4
Half Baths 1
Originating Board Cornerstone - Hamilton-Burlington
Property Sub-Type Freehold
Property Description
Location
Province ON
Rooms
Extra Room 1 Second level Measurements not available 4pc Bathroom
Extra Room 2 Second level 13'1'' x 11'0'' Bedroom
Extra Room 3 Second level 13'9'' x 11'5'' Bedroom
Extra Room 4 Second level 10'11'' x 10'11'' Bedroom
Extra Room 5 Second level Measurements not available 5pc Bathroom
Extra Room 6 Second level 17'2'' x 15'5'' Primary Bedroom
Interior
Heating Forced air,
Cooling Central air conditioning
Exterior
Parking Features Yes
Community Features Community Centre, School Bus
View Y/N No
Total Parking Spaces 9
Private Pool No
Building
Story 2
Sewer Municipal sewage system
Architectural Style 2 Level
Others
Ownership Freehold






