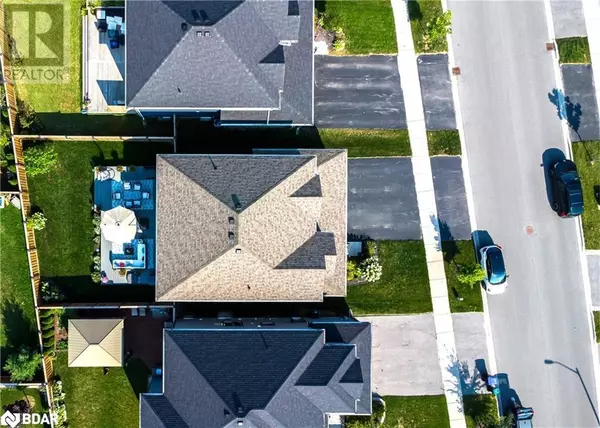187 FINDLAY Drive Collingwood, ON L9Y0Z2
4 Beds
3 Baths
2,200 SqFt
UPDATED:
Key Details
Property Type Single Family Home
Sub Type Freehold
Listing Status Active
Purchase Type For Sale
Square Footage 2,200 sqft
Price per Sqft $511
Subdivision Cw01-Collingwood
MLS® Listing ID 40696682
Style 2 Level
Bedrooms 4
Half Baths 1
Originating Board Barrie & District Association of REALTORS® Inc.
Year Built 2019
Property Sub-Type Freehold
Property Description
Location
Province ON
Rooms
Extra Room 1 Second level Measurements not available 4pc Bathroom
Extra Room 2 Second level Measurements not available 3pc Bathroom
Extra Room 3 Second level 12'0'' x 10'0'' Bedroom
Extra Room 4 Second level 14'1'' x 10'0'' Bedroom
Extra Room 5 Second level 14'1'' x 10'6'' Bedroom
Extra Room 6 Second level 21'2'' x 12'2'' Primary Bedroom
Interior
Heating Forced air,
Cooling Central air conditioning
Exterior
Parking Features Yes
View Y/N No
Total Parking Spaces 4
Private Pool No
Building
Lot Description Landscaped
Story 2
Sewer Municipal sewage system
Architectural Style 2 Level
Others
Ownership Freehold
Virtual Tour https://youtu.be/iHniqccPOAc






