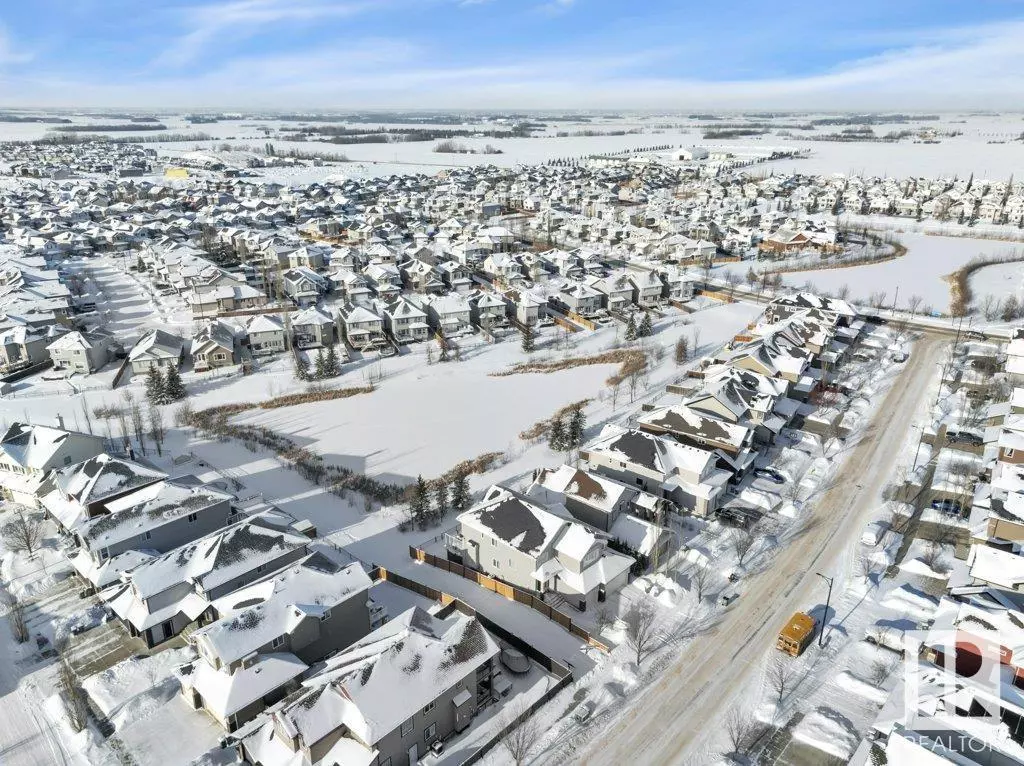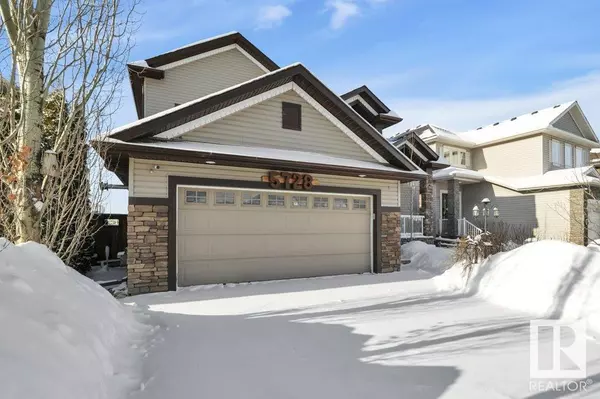5728 56A ST Beaumont, AB T4X0G2
4 Beds
3 Baths
2,099 SqFt
UPDATED:
Key Details
Property Type Single Family Home
Sub Type Freehold
Listing Status Active
Purchase Type For Sale
Square Footage 2,099 sqft
Price per Sqft $333
Subdivision Montalet
MLS® Listing ID E4420613
Bedrooms 4
Half Baths 1
Originating Board REALTORS® Association of Edmonton
Year Built 2012
Lot Size 5,510 Sqft
Acres 5510.046
Property Sub-Type Freehold
Property Description
Location
Province AB
Rooms
Extra Room 1 Basement 3.05 m X 3.39 m Bedroom 2
Extra Room 2 Basement 2.86 m X 3.59 m Bedroom 3
Extra Room 3 Basement 4.48 m X 4.11 m Bedroom 4
Extra Room 4 Main level 4.11 m X 7.08 m Living room
Extra Room 5 Main level 2.72 m X 4.1 m Dining room
Extra Room 6 Main level 4.73 m X 5.36 m Kitchen
Interior
Heating Forced air, In Floor Heating
Exterior
Parking Features Yes
Fence Fence
Community Features Lake Privileges
View Y/N No
Private Pool No
Building
Story 1.5
Others
Ownership Freehold
Virtual Tour https://youriguide.com/5728_56a_st_beaumont_ab/






