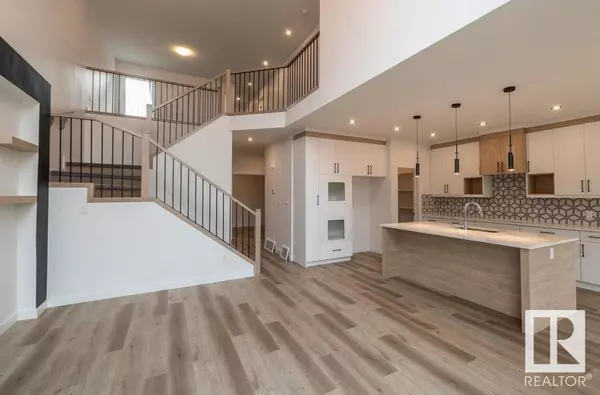#1939 63 AVE NE Rural Leduc County, AB T4X3C7
3 Beds
4 Baths
2,352 SqFt
UPDATED:
Key Details
Property Type Single Family Home
Listing Status Active
Purchase Type For Sale
Square Footage 2,352 sqft
Price per Sqft $276
Subdivision Irvin Creek
MLS® Listing ID E4420625
Bedrooms 3
Originating Board REALTORS® Association of Edmonton
Year Built 2025
Lot Size 4,356 Sqft
Acres 4356.0
Property Description
Location
Province AB
Rooms
Extra Room 1 Main level Measurements not available Living room
Extra Room 2 Main level Measurements not available Dining room
Extra Room 3 Main level Measurements not available Kitchen
Extra Room 4 Main level Measurements not available Den
Extra Room 5 Main level Measurements not available Second Kitchen
Extra Room 6 Upper Level Measurements not available Primary Bedroom
Interior
Heating Forced air
Fireplaces Type Unknown
Exterior
Parking Features Yes
View Y/N No
Private Pool No
Building
Story 2






