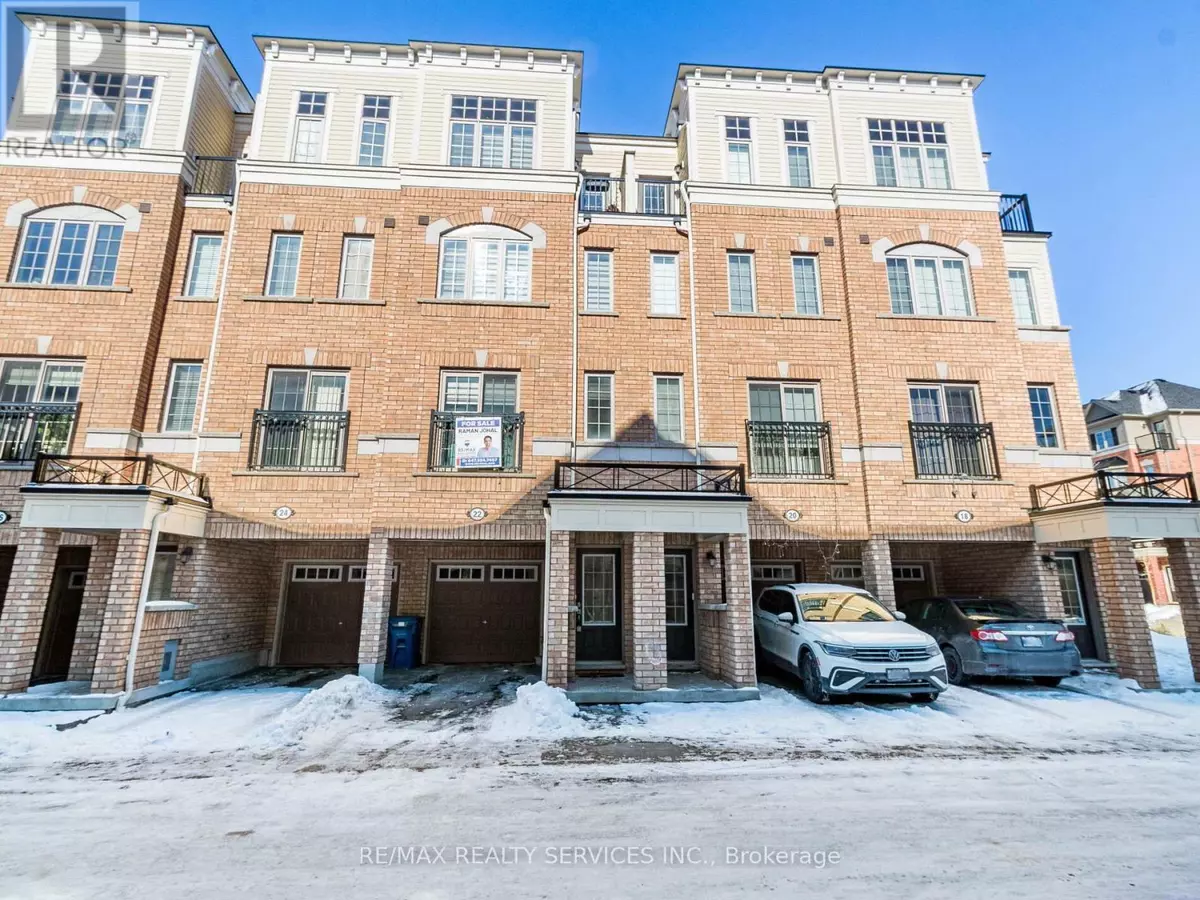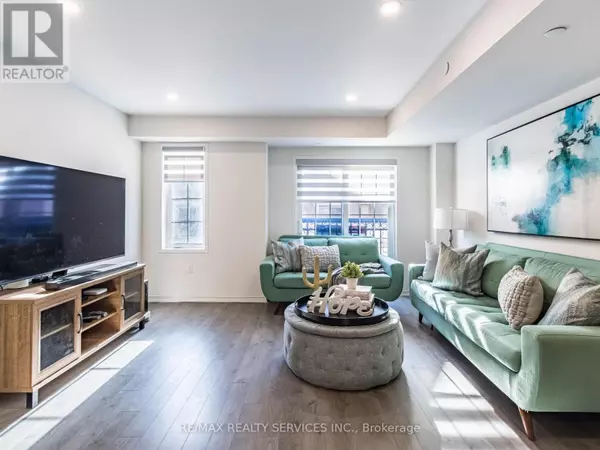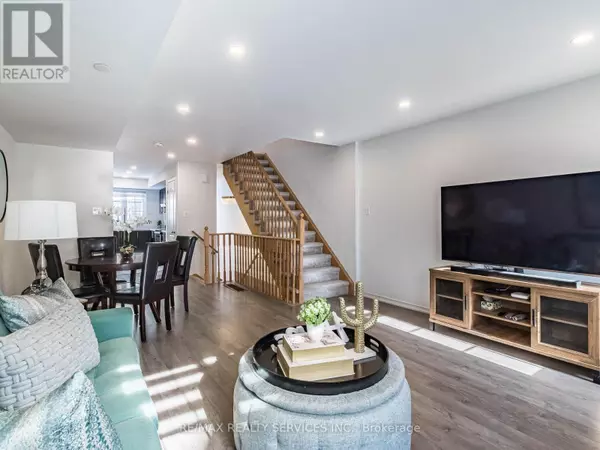22 FILLY PATH STREET Oshawa (windfields), ON L1L0K7
3 Beds
3 Baths
1,599 SqFt
UPDATED:
Key Details
Property Type Townhouse
Sub Type Townhouse
Listing Status Active
Purchase Type For Sale
Square Footage 1,599 sqft
Price per Sqft $424
Subdivision Windfields
MLS® Listing ID E11961392
Bedrooms 3
Half Baths 1
Condo Fees $360/mo
Originating Board Toronto Regional Real Estate Board
Property Sub-Type Townhouse
Property Description
Location
Province ON
Rooms
Extra Room 1 Second level 3.53 m X 3.07 m Bedroom 2
Extra Room 2 Second level 3.53 m X 3.07 m Bedroom 2
Extra Room 3 Second level 1.4 m X 1.3 m Laundry room
Extra Room 4 Third level 4.88 m X 2.99 m Primary Bedroom
Extra Room 5 Main level 6.4 m X 3.99 m Living room
Extra Room 6 Main level 6.4 m X 3.99 m Dining room
Interior
Heating Forced air
Cooling Central air conditioning
Flooring Laminate, Ceramic
Exterior
Parking Features Yes
Community Features Pet Restrictions, Community Centre
View Y/N No
Total Parking Spaces 2
Private Pool No
Building
Story 3
Others
Ownership Condominium/Strata
Virtual Tour https://view.tours4listings.com/cp/22-filly-path-oshawa/






