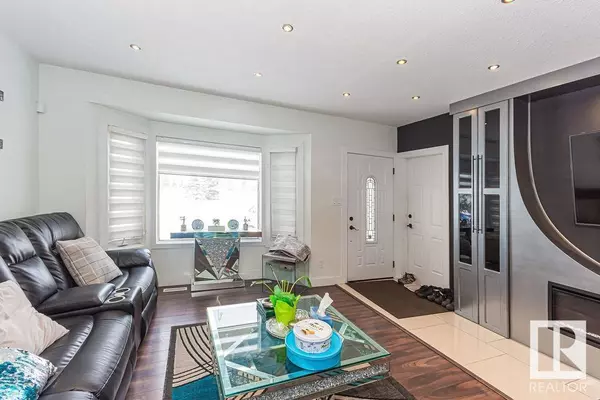12907 155 AV NW Edmonton, AB T6V1B6
5 Beds
3 Baths
1,280 SqFt
UPDATED:
Key Details
Property Type Single Family Home
Sub Type Freehold
Listing Status Active
Purchase Type For Sale
Square Footage 1,280 sqft
Price per Sqft $429
Subdivision Oxford
MLS® Listing ID E4420655
Bedrooms 5
Originating Board REALTORS® Association of Edmonton
Year Built 1990
Lot Size 6,209 Sqft
Acres 6209.6997
Property Sub-Type Freehold
Property Description
Location
Province AB
Rooms
Extra Room 1 Basement 2.88 m X 3.65 m Bonus Room
Extra Room 2 Basement 4.07 m X 4.47 m Bedroom 5
Extra Room 3 Basement 3.98 m X 4.52 m Laundry room
Extra Room 4 Lower level 4.31 m X 5.33 m Family room
Extra Room 5 Lower level 3 m X 4.6 m Bedroom 4
Extra Room 6 Main level 4.15 m X 4.71 m Living room
Interior
Heating Forced air
Cooling Central air conditioning
Exterior
Parking Features Yes
View Y/N No
Private Pool No
Others
Ownership Freehold






