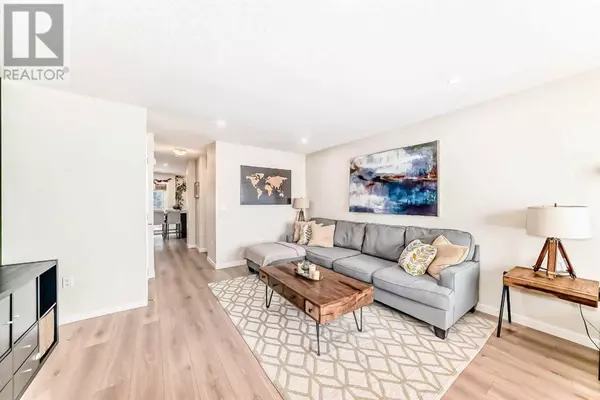144 Red Embers Gate NE Calgary, AB T3N1E9
2 Beds
3 Baths
1,197 SqFt
OPEN HOUSE
Sat Feb 22, 1:00pm - 3:00pm
UPDATED:
Key Details
Property Type Townhouse
Sub Type Townhouse
Listing Status Active
Purchase Type For Sale
Square Footage 1,197 sqft
Price per Sqft $350
Subdivision Redstone
MLS® Listing ID A2192803
Bedrooms 2
Half Baths 1
Condo Fees $303/mo
Originating Board Calgary Real Estate Board
Year Built 2017
Lot Size 1,097 Sqft
Acres 1097.9188
Property Sub-Type Townhouse
Property Description
Location
Province AB
Rooms
Extra Room 1 Second level 14.08 Ft x 12.83 Ft Primary Bedroom
Extra Room 2 Second level 7.00 Ft x 5.92 Ft 3pc Bathroom
Extra Room 3 Second level 7.92 Ft x 4.92 Ft 4pc Bathroom
Extra Room 4 Second level 15.75 Ft x 14.08 Ft Bedroom
Extra Room 5 Basement 7.42 Ft x 3.42 Ft Laundry room
Extra Room 6 Main level 6.27 Ft x 3.90 Ft Other
Interior
Heating Forced air
Cooling Central air conditioning
Flooring Carpeted, Laminate
Exterior
Parking Features No
Fence Fence
Community Features Pets Allowed, Pets Allowed With Restrictions
View Y/N No
Total Parking Spaces 2
Private Pool No
Building
Story 2
Others
Ownership Bare Land Condo






