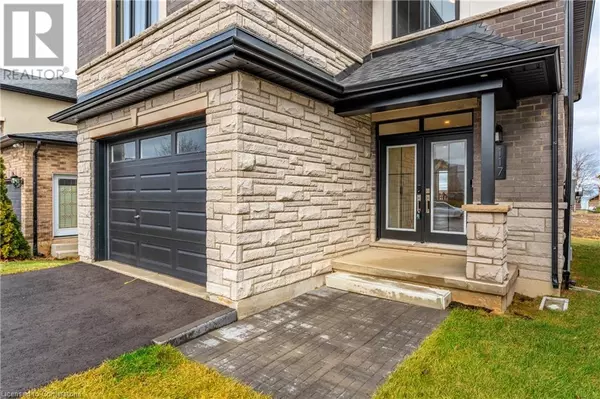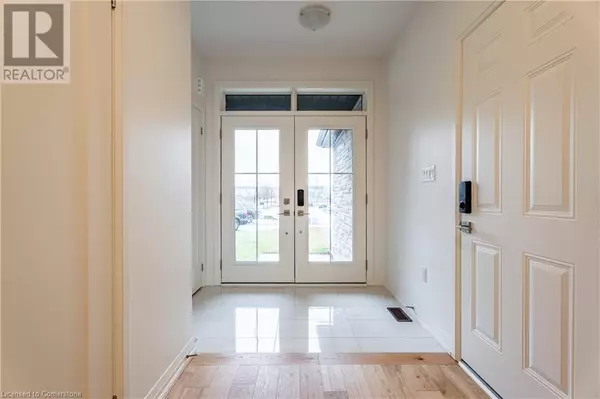117 WHITEFISH Crescent Stoney Creek, ON L8E0A6
3 Beds
3 Baths
2,474 SqFt
UPDATED:
Key Details
Property Type Single Family Home
Sub Type Freehold
Listing Status Active
Purchase Type For Sale
Square Footage 2,474 sqft
Price per Sqft $521
Subdivision 510 - Community Beach/Fifty Point
MLS® Listing ID 40697000
Style 2 Level
Bedrooms 3
Half Baths 1
Originating Board Cornerstone - Hamilton-Burlington
Property Sub-Type Freehold
Property Description
Location
Province ON
Rooms
Extra Room 1 Second level Measurements not available Laundry room
Extra Room 2 Second level Measurements not available 4pc Bathroom
Extra Room 3 Second level Measurements not available Full bathroom
Extra Room 4 Second level 12'4'' x 12'1'' Bedroom
Extra Room 5 Second level 14'0'' x 14'2'' Bedroom
Extra Room 6 Second level 16'2'' x 20'6'' Primary Bedroom
Interior
Heating Forced air,
Cooling Central air conditioning
Exterior
Parking Features Yes
Community Features Quiet Area, Community Centre, School Bus
View Y/N No
Total Parking Spaces 6
Private Pool No
Building
Story 2
Sewer Municipal sewage system
Architectural Style 2 Level
Others
Ownership Freehold
Virtual Tour https://youtu.be/ee7KjT5mqro






