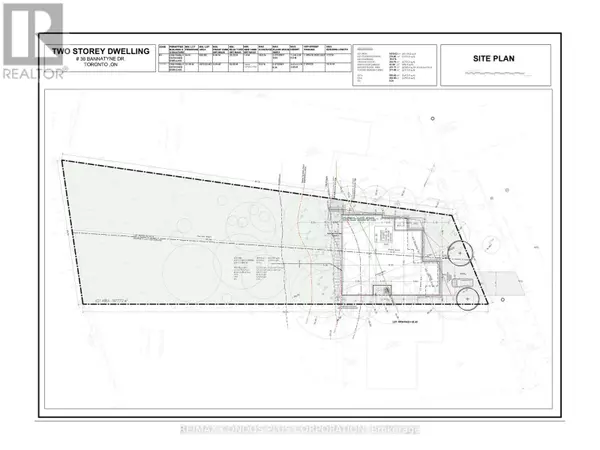36 BANNATYNE DRIVE Toronto (st. Andrew-windfields), ON M2L2N9
4 Beds
3 Baths
UPDATED:
Key Details
Property Type Single Family Home
Sub Type Freehold
Listing Status Active
Purchase Type For Sale
Subdivision St. Andrew-Windfields
MLS® Listing ID C11961912
Bedrooms 4
Originating Board Toronto Regional Real Estate Board
Property Sub-Type Freehold
Property Description
Location
Province ON
Rooms
Extra Room 1 Second level 3.99 m X 3.99 m Primary Bedroom
Extra Room 2 Second level 2.69 m X 3.99 m Bedroom 2
Extra Room 3 Second level 3.45 m X 4.1 m Bedroom 3
Extra Room 4 Second level 4.14 m X 4.09 m Bedroom 4
Extra Room 5 Basement 3.99 m X 6.95 m Recreational, Games room
Extra Room 6 Main level 7.78 m X 4 m Living room
Interior
Heating Baseboard heaters
Exterior
Parking Features Yes
Community Features Community Centre
View Y/N No
Total Parking Spaces 4
Private Pool No
Building
Story 2
Sewer Sanitary sewer
Others
Ownership Freehold
Virtual Tour https://www.winsold.com/tour/385846






