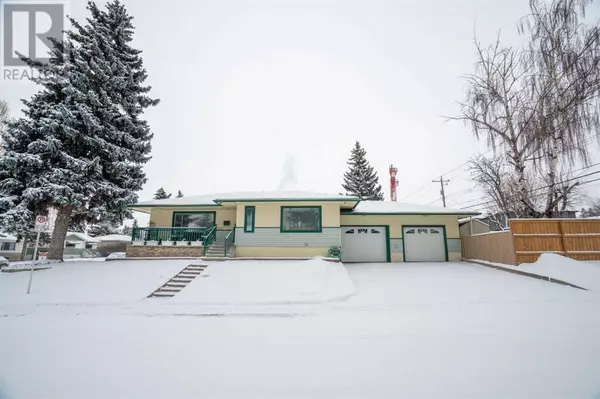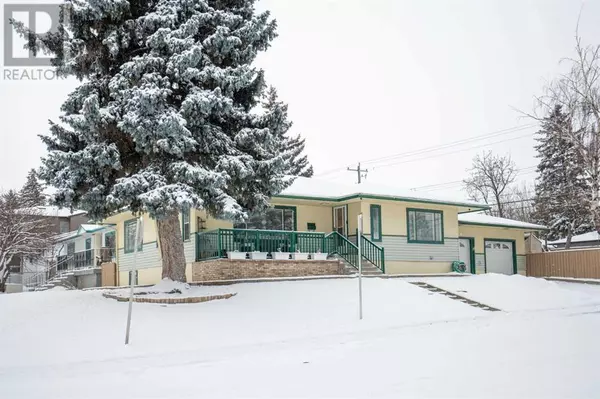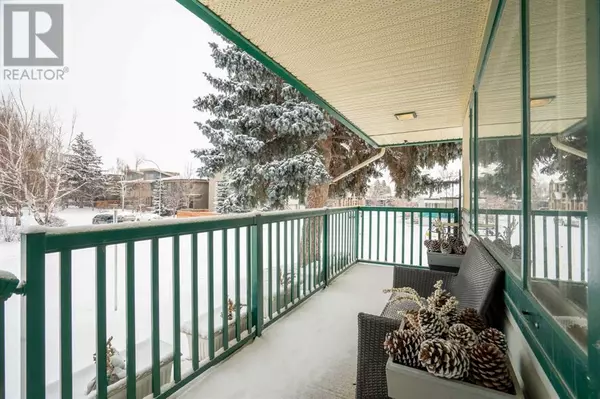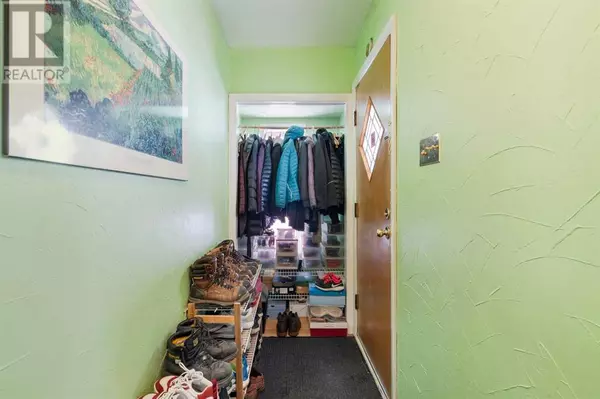3703 19 Avenue SW Calgary, AB T3E0G2
5 Beds
2 Baths
1,267 SqFt
UPDATED:
Key Details
Property Type Single Family Home
Sub Type Freehold
Listing Status Active
Purchase Type For Sale
Square Footage 1,267 sqft
Price per Sqft $856
Subdivision Killarney/Glengarry
MLS® Listing ID A2192748
Style Bungalow
Bedrooms 5
Originating Board Calgary Real Estate Board
Year Built 1952
Lot Size 5,995 Sqft
Acres 5995.498
Property Sub-Type Freehold
Property Description
Location
Province AB
Rooms
Extra Room 1 Basement 11.58 Ft x 13.67 Ft Bedroom
Extra Room 2 Basement 11.17 Ft x 13.83 Ft Furnace
Extra Room 3 Basement 10.08 Ft x 12.92 Ft Bedroom
Extra Room 4 Basement 7.58 Ft x 9.67 Ft 4pc Bathroom
Extra Room 5 Basement 16.92 Ft x 8.42 Ft Kitchen
Extra Room 6 Basement 26.67 Ft x 12.67 Ft Recreational, Games room
Interior
Heating Forced air,
Cooling None
Flooring Hardwood
Exterior
Parking Features Yes
Garage Spaces 2.0
Garage Description 2
Fence Fence
View Y/N No
Total Parking Spaces 4
Private Pool No
Building
Story 1
Architectural Style Bungalow
Others
Ownership Freehold






