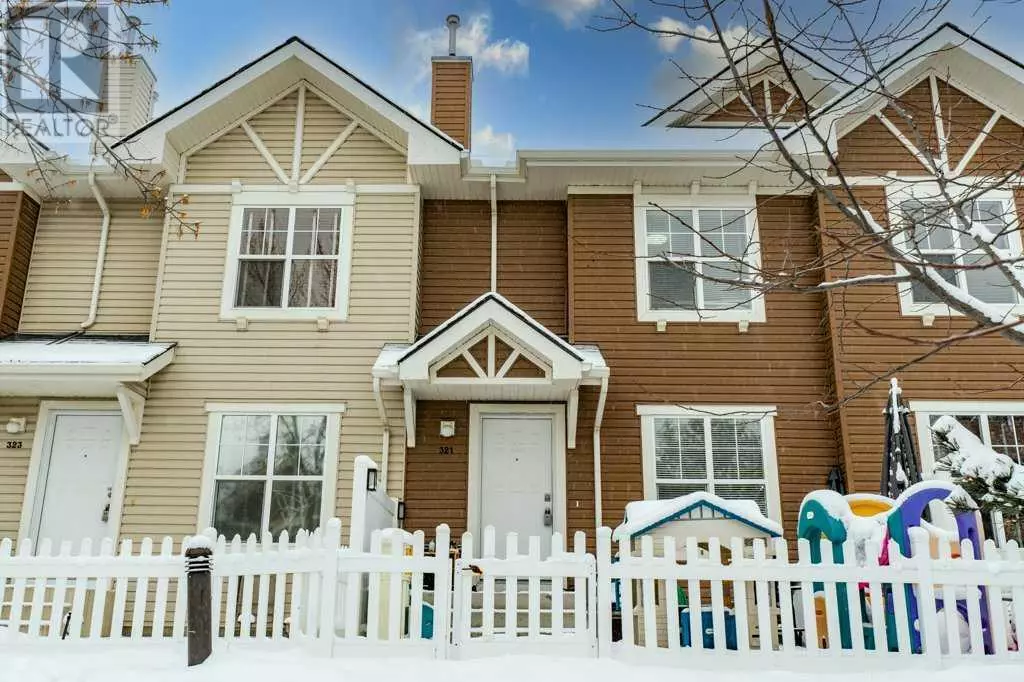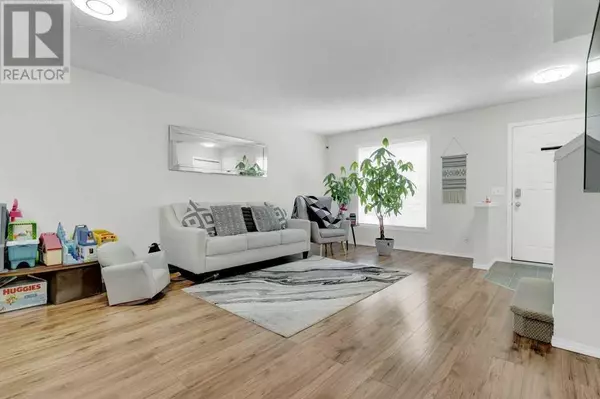321 Toscana Gardens NW Calgary, AB T3L3C3
3 Beds
2 Baths
1,205 SqFt
UPDATED:
Key Details
Property Type Townhouse
Sub Type Townhouse
Listing Status Active
Purchase Type For Sale
Square Footage 1,205 sqft
Price per Sqft $389
Subdivision Tuscany
MLS® Listing ID A2193199
Bedrooms 3
Half Baths 1
Condo Fees $361/mo
Originating Board Calgary Real Estate Board
Year Built 2004
Property Sub-Type Townhouse
Property Description
Location
Province AB
Rooms
Extra Room 1 Second level 4.92 Ft x 8.50 Ft 4pc Bathroom
Extra Room 2 Second level 9.67 Ft x 13.25 Ft Bedroom
Extra Room 3 Second level 8.08 Ft x 11.83 Ft Bedroom
Extra Room 4 Second level 12.42 Ft x 11.75 Ft Primary Bedroom
Extra Room 5 Basement 4.42 Ft x 5.00 Ft Furnace
Extra Room 6 Main level 4.83 Ft x 4.83 Ft 2pc Bathroom
Interior
Heating Forced air
Cooling None
Flooring Carpeted, Laminate
Exterior
Parking Features Yes
Garage Spaces 2.0
Garage Description 2
Fence Fence
Community Features Pets Allowed With Restrictions
View Y/N No
Total Parking Spaces 2
Private Pool No
Building
Story 2
Others
Ownership Condominium/Strata






