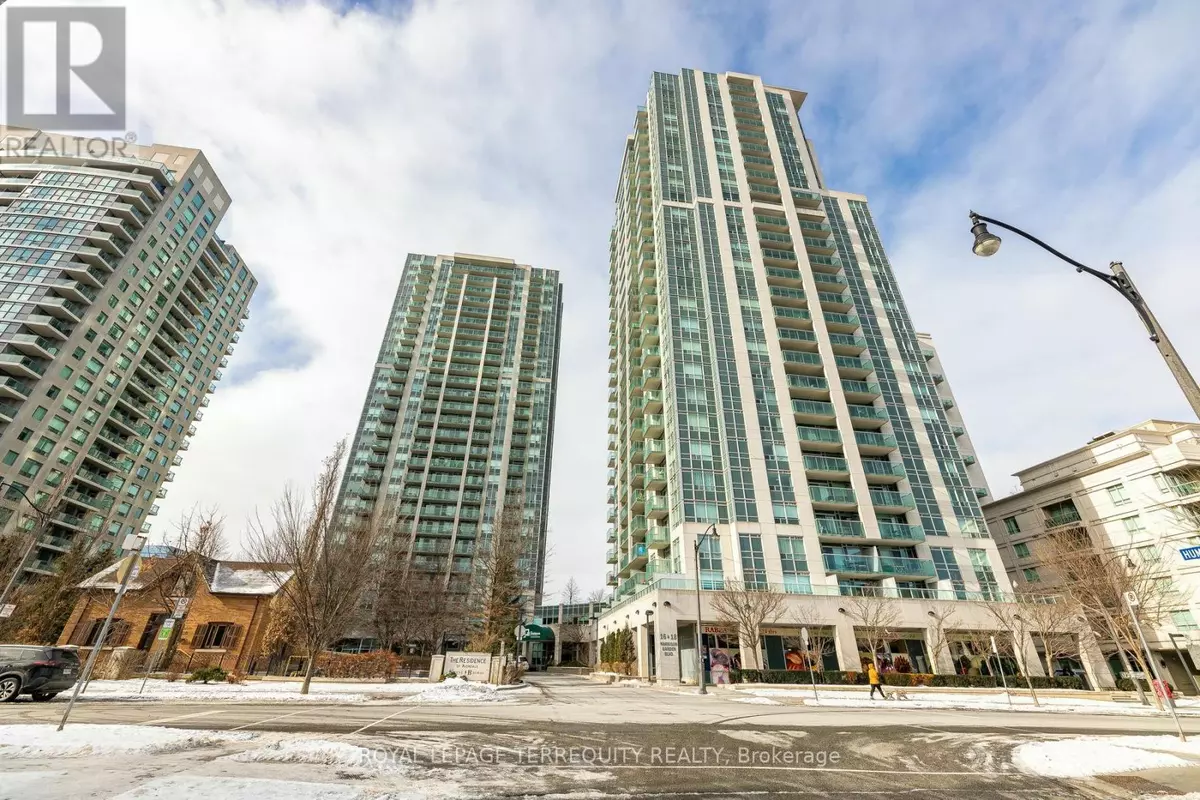16 Harrison Garden BLVD #1505 Toronto (willowdale East), ON M2N7J6
1 Bed
1 Bath
499 SqFt
UPDATED:
Key Details
Property Type Condo
Sub Type Condominium/Strata
Listing Status Active
Purchase Type For Sale
Square Footage 499 sqft
Price per Sqft $1,108
Subdivision Willowdale East
MLS® Listing ID C11962532
Bedrooms 1
Condo Fees $510/mo
Originating Board Toronto Regional Real Estate Board
Property Sub-Type Condominium/Strata
Property Description
Location
Province ON
Rooms
Extra Room 1 Main level 5.27 m X 3.84 m Living room
Extra Room 2 Main level 5.27 m X 3.84 m Dining room
Extra Room 3 Main level 3.1 m X 2.74 m Kitchen
Extra Room 4 Main level 4.26 m X 3.38 m Bedroom
Interior
Cooling Central air conditioning
Flooring Hardwood, Ceramic, Laminate
Exterior
Parking Features Yes
Community Features Pet Restrictions
View Y/N Yes
View City view
Total Parking Spaces 1
Private Pool No
Others
Ownership Condominium/Strata
Virtual Tour https://virtualtourrealestate.ca/Feburary2025/February5AAUnbranded/






