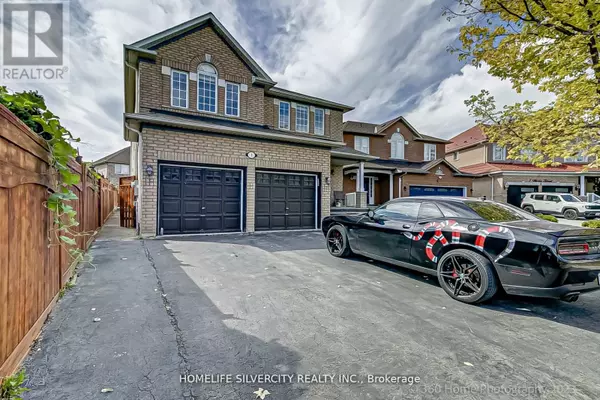3 MARIO STREET Brampton (brampton East), ON L6P1N1
7 Beds
4 Baths
2,499 SqFt
UPDATED:
Key Details
Property Type Single Family Home
Sub Type Freehold
Listing Status Active
Purchase Type For Sale
Square Footage 2,499 sqft
Price per Sqft $552
Subdivision Brampton East
MLS® Listing ID W11962767
Bedrooms 7
Half Baths 1
Originating Board Toronto Regional Real Estate Board
Property Sub-Type Freehold
Property Description
Location
Province ON
Rooms
Extra Room 1 Second level 4.27 m X 5.49 m Primary Bedroom
Extra Room 2 Second level 3.35 m X 3.9 m Bedroom 2
Extra Room 3 Second level 3.35 m X 3.9 m Bedroom 3
Extra Room 4 Second level 3.35 m X 3.53 m Bedroom 4
Extra Room 5 Basement Measurements not available Bedroom
Extra Room 6 Basement Measurements not available Bedroom
Interior
Heating Forced air
Cooling Central air conditioning
Flooring Parquet, Ceramic, Laminate
Exterior
Parking Features Yes
Fence Fenced yard
View Y/N No
Total Parking Spaces 6
Private Pool No
Building
Story 2
Sewer Sanitary sewer
Others
Ownership Freehold






